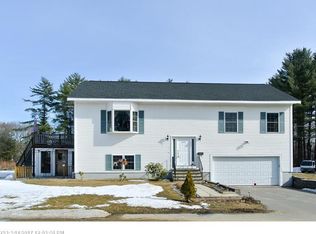Closed
$555,000
7 Robin Street, Portland, ME 04102
3beds
2,386sqft
Single Family Residence
Built in 2000
0.35 Acres Lot
$624,800 Zestimate®
$233/sqft
$3,731 Estimated rent
Home value
$624,800
$594,000 - $656,000
$3,731/mo
Zestimate® history
Loading...
Owner options
Explore your selling options
What's special
Welcome to 7 Robin Street! This urban oasis could be your next home. The property is conveniently located in the Nason's Corner area of Portland and has a suburban feel while still being just minutes away from shopping, dining, entertainment, the thriving downtown areas of both Portland and Westbrook, as well as I-295, I-95, and the Portland Jetport.
This ready-to-move-in property features a large open-concept living-dining-kitchen area with crown molding, hardwood floors, stainless steel appliances, farmer's sink, and large butcher block island that is perfect for entertaining or a cozy night in with loved ones. It has two bedrooms, two full bathrooms, a two-car, extra deep garage with direct entry access, and oil rubbed bronze fixtures throughout. A fully finished basement can be used as a third bedroom, office, or family room. Outdoors is a very large, open and level lot with beautiful gardens & apple, pear, and peach trees. Entertain on your deck or the large fire pit on its ample patio.
This property won't last long! Mark your calendars and plan to stop by the open house on Sunday, 1/21/2024, from 11:00 AM to 1:00 PM.
Zillow last checked: 8 hours ago
Listing updated: September 29, 2024 at 07:31pm
Listed by:
Excellence Realty
Bought with:
U&R Real Estate
Source: Maine Listings,MLS#: 1580752
Facts & features
Interior
Bedrooms & bathrooms
- Bedrooms: 3
- Bathrooms: 2
- Full bathrooms: 2
Bedroom 1
- Features: Closet, Full Bath
- Level: Second
Bedroom 2
- Features: Closet, Walk-In Closet(s)
- Level: Second
Bedroom 3
- Features: Closet
- Level: First
Dining room
- Features: Dining Area, Heat Stove
- Level: Second
Kitchen
- Features: Eat-in Kitchen, Heat Stove, Kitchen Island, Pantry
- Level: Second
Living room
- Features: Heat Stove
- Level: Second
Heating
- Direct Vent Furnace, Forced Air, Stove
Cooling
- None
Appliances
- Included: Dishwasher, Disposal, Gas Range, Refrigerator, Trash Compactor
Features
- Shower, Storage, Walk-In Closet(s), Primary Bedroom w/Bath
- Flooring: Other, Tile, Wood
- Basement: Interior Entry,Daylight,Finished,Full
- Has fireplace: No
Interior area
- Total structure area: 2,386
- Total interior livable area: 2,386 sqft
- Finished area above ground: 1,686
- Finished area below ground: 700
Property
Parking
- Total spaces: 2
- Parking features: Paved, 5 - 10 Spaces, On Site, Off Street, Garage Door Opener, Heated Garage, Underground, Basement
- Garage spaces: 2
Features
- Patio & porch: Deck, Patio
- Has view: Yes
- View description: Fields, Trees/Woods
Lot
- Size: 0.35 Acres
- Features: Near Golf Course, Near Shopping, Near Turnpike/Interstate, Neighborhood, Suburban, Cul-De-Sac, Level, Open Lot, Landscaped, Wooded
Details
- Parcel number: PTLDM272BG019001
- Zoning: Residential
- Other equipment: Cable, Internet Access Available
Construction
Type & style
- Home type: SingleFamily
- Architectural style: Raised Ranch,Split Level
- Property subtype: Single Family Residence
Materials
- Wood Frame, Vinyl Siding
- Roof: Shingle
Condition
- Year built: 2000
Utilities & green energy
- Electric: Circuit Breakers
- Sewer: Public Sewer
- Water: Public
- Utilities for property: Utilities On
Community & neighborhood
Location
- Region: Portland
Price history
| Date | Event | Price |
|---|---|---|
| 2/8/2024 | Sold | $555,000+5.7%$233/sqft |
Source: | ||
| 1/24/2024 | Pending sale | $525,000$220/sqft |
Source: | ||
| 1/20/2024 | Listed for sale | $525,000$220/sqft |
Source: | ||
Public tax history
| Year | Property taxes | Tax assessment |
|---|---|---|
| 2024 | $6,129 | $425,300 |
| 2023 | $6,129 +5.9% | $425,300 |
| 2022 | $5,788 +8.6% | $425,300 +86% |
Find assessor info on the county website
Neighborhood: Nasons Corner
Nearby schools
GreatSchools rating
- 4/10Amanda C Rowe SchoolGrades: PK-5Distance: 0.3 mi
- 6/10Lincoln Middle SchoolGrades: 6-8Distance: 1.3 mi
- 2/10Deering High SchoolGrades: 9-12Distance: 1.4 mi
Get pre-qualified for a loan
At Zillow Home Loans, we can pre-qualify you in as little as 5 minutes with no impact to your credit score.An equal housing lender. NMLS #10287.
Sell with ease on Zillow
Get a Zillow Showcase℠ listing at no additional cost and you could sell for —faster.
$624,800
2% more+$12,496
With Zillow Showcase(estimated)$637,296
