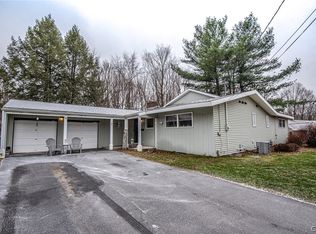This is the home you've been waiting for. NH schools, 3 beds, 3 baths, sunroom, gorgeous windows, fireplace and its updated! Attached garage, central air and 1 level living add to the attraction of this New Hartford home. Home is where the "Hart" is.
This property is off market, which means it's not currently listed for sale or rent on Zillow. This may be different from what's available on other websites or public sources.
