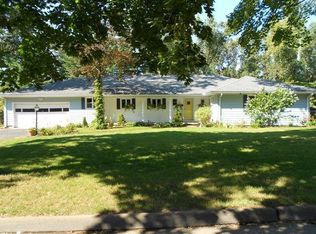Sold for $511,723 on 02/28/25
$511,723
7 Robin Rd, Longmeadow, MA 01106
3beds
2,340sqft
SingleFamily
Built in 1956
0.41 Acres Lot
$523,600 Zestimate®
$219/sqft
$4,075 Estimated rent
Home value
$523,600
$471,000 - $581,000
$4,075/mo
Zestimate® history
Loading...
Owner options
Explore your selling options
What's special
Spring's coming fast and this house was built for entertaining! On a corner lot with an in-ground gunite swimming pool in mint condition, cabana/storage shed, attached 2 car garage & 3 season porch, there is plenty of space, both inside & out. You're absolutely going to LOVE this turn-key ranch with 3 bedrooms, 2 full bathrooms & spacious open floor plan in beautiful Longmeadow. The white shaker kitchen with large kitchen island, quartz counter tops & farmhouse sink has a timeless look, elegantly complimented with gold fixtures & hardware and deep blue mosaic back splash with metallic undertones. Built up crown molding & ceiling medallion offer distinction beyond other ranch homes & large skylights & recessed lighting create a bright space that is warm & inviting! The finished basement offers additional living space w/ 2nd full bath, 2nd fireplace, wet bar, large bonus room, laundry room w/ walk in storage closet & additional unfinished storage.
Facts & features
Interior
Bedrooms & bathrooms
- Bedrooms: 3
- Bathrooms: 2
- Full bathrooms: 2
Heating
- Baseboard, Gas, Oil
Cooling
- Central
Appliances
- Included: Dishwasher, Microwave, Range / Oven, Refrigerator
Features
- Cable Available, Finish - Cement Plaster
- Flooring: Tile, Hardwood, Linoleum / Vinyl
- Basement: Unfinished
- Has fireplace: Yes
Interior area
- Total interior livable area: 2,340 sqft
Property
Parking
- Total spaces: 2
- Parking features: Garage - Attached
Features
- Exterior features: Vinyl, Brick
Lot
- Size: 0.41 Acres
Details
- Parcel number: LONGM0618B0024L0044
Construction
Type & style
- Home type: SingleFamily
Materials
- Roof: Asphalt
Condition
- Year built: 1956
Community & neighborhood
Location
- Region: Longmeadow
Other
Other facts
- Amenities: Public Transportation, Shopping, Swimming Pool, Golf Course, Medical Facility, Laundromat, Highway Access, House Of Worship, Marina, Private School, Public School, T-Station, Tennis Court, Park, Walk/Jog Trails, Bike Path, Conservation Area, University
- Construction: Frame
- Electric Feature: Circuit Breakers, 220 Volts, 110 Volts
- Energy Features: Insulated Windows, Insulated Doors, Prog. Thermostat
- Flooring: Tile, Hardwood, Vinyl
- Hot Water: Tankless
- Roof Material: Asphalt/Fiberglass Shingles
- Utility Connections: For Electric Range, Washer Hookup, For Gas Dryer
- Exterior: Brick, Vinyl
- Appliances: Range, Dishwasher, Microwave, Refrigerator
- Bed2 Dscrp: Flooring - Hardwood, Closet, Lighting - Overhead
- Bth1 Level: First Floor
- Heating: Hot Water Baseboard, Oil
- Insulation Feature: Full, Fiberglass
- Interior Features: Cable Available, Finish - Cement Plaster
- Kit Dscrp: Pantry, Flooring - Hardwood, Countertops - Stone/Granite/Solid, Cabinets - Upgraded, Skylight, Kitchen Island, Stainless Steel Appliances, Open Floor Plan, Recessed Lighting, Remodeled, Lighting - Pendant
- Kit Level: First Floor
- Mbr Dscrp: Flooring - Hardwood, Closet, Lighting - Overhead
- Style: Ranch
- Garage Parking: Attached, Storage, Side Entry, Oversized Parking
- Bed3 Dscrp: Closet, Flooring - Hardwood, Lighting - Overhead
- Bed3 Level: First Floor
- Cooling: Central Air
- Mbr Level: First Floor
- Bth2 Dscrp: Bathroom - Full, Bathroom - Tiled With Shower Stall, Remodeled
- Bed2 Level: First Floor
- Bth2 Level: Basement
- Bth1 Dscrp: Bathroom - Half, Bathroom - Tiled With Tub & Shower, Remodeled
- Basement Feature: Full, Partially Finished, Bulkhead
- Lead Paint: Unknown
- Exterior Features: Patio, Porch - Enclosed, Gutters, Fenced Yard, Cabana, Pool - Inground, Storage Shed
- Lot Description: Corner, Fenced/Enclosed
- Foundation: Poured Concrete
- Laundry Dscrp: Dryer Hookup - Electric, Washer Hookup, Flooring - Vinyl, Closet - Walk-In
- Liv Dscrp: Fireplace, Flooring - Hardwood, Open Floor Plan, Recessed Lighting, Skylight, Remodeled, Crown Molding
- Road Type: Public
- Liv Level: First Floor
- Sf Type: Detached
- Laundry Level: Basement
Price history
| Date | Event | Price |
|---|---|---|
| 2/28/2025 | Sold | $511,723+1.3%$219/sqft |
Source: Public Record | ||
| 1/26/2025 | Contingent | $505,000$216/sqft |
Source: MLS PIN #73286214 | ||
| 1/12/2025 | Price change | $505,000-3.6%$216/sqft |
Source: MLS PIN #73286214 | ||
| 1/5/2025 | Price change | $524,000-1.1%$224/sqft |
Source: MLS PIN #73286214 | ||
| 12/17/2024 | Price change | $530,000-0.9%$226/sqft |
Source: MLS PIN #73286214 | ||
Public tax history
| Year | Property taxes | Tax assessment |
|---|---|---|
| 2025 | $9,665 +2.1% | $457,600 |
| 2024 | $9,463 +7.2% | $457,600 +18.8% |
| 2023 | $8,826 +3.5% | $385,100 +11.3% |
Find assessor info on the county website
Neighborhood: 01106
Nearby schools
GreatSchools rating
- 7/10Wolf Swamp Road Elementary SchoolGrades: PK-5Distance: 0.4 mi
- 8/10Glenbrook Middle SchoolGrades: 6-8Distance: 0.9 mi
- 9/10Longmeadow High SchoolGrades: 9-12Distance: 1.5 mi
Schools provided by the listing agent
- Elementary: Wolf Swamp
- Middle: Glenbrook
- High: Longmeadow High
Source: The MLS. This data may not be complete. We recommend contacting the local school district to confirm school assignments for this home.

Get pre-qualified for a loan
At Zillow Home Loans, we can pre-qualify you in as little as 5 minutes with no impact to your credit score.An equal housing lender. NMLS #10287.
Sell for more on Zillow
Get a free Zillow Showcase℠ listing and you could sell for .
$523,600
2% more+ $10,472
With Zillow Showcase(estimated)
$534,072