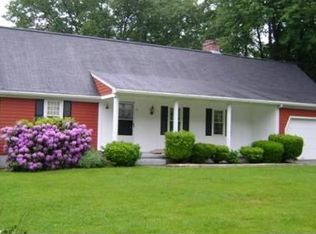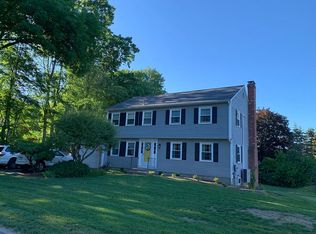Another Beauty being offered now! This young and custom built 5 bedroom, 2.5 bath with great amenities is waiting for you. Sitting on a quiet Cul-de-Sac this home is loaded with built-ins and custom woodwork. The bright open kitchen boasts cherry cabinets, granite counters, island with seating and recessed lighting. A living room, open dining room and family room offer plenty of space for your relaxing and entertaining needs. There is also a first floor 5th bedroom currently being used as a play room. The second floor holds 4 good size bedrooms, new hardwood floors, ceiling fans, plenty of closets and 2 full bathrooms (one in the master bedroom). Walk out from family room to the lovely patio and back yard with newly laid lush green sod and new irrigation for an instant picturesque view. More home amenities include: Wainscoating, Central Air, Central vacuum, Cobblestone walk ways, Mature perennial plants and Loft above garage. Don't wait on this one!
This property is off market, which means it's not currently listed for sale or rent on Zillow. This may be different from what's available on other websites or public sources.

