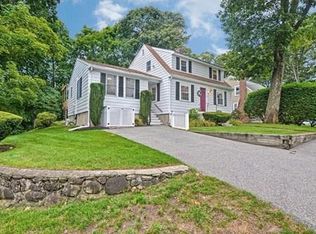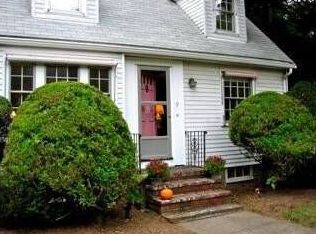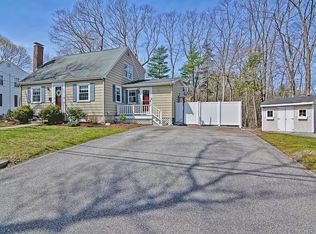Sold for $1,166,800
$1,166,800
7 Robert St, Wakefield, MA 01880
4beds
3,161sqft
Single Family Residence
Built in 1945
9,627 Square Feet Lot
$1,295,500 Zestimate®
$369/sqft
$4,831 Estimated rent
Home value
$1,295,500
$1.20M - $1.41M
$4,831/mo
Zestimate® history
Loading...
Owner options
Explore your selling options
What's special
Looking for a 4 bed, 3.5 bath home with a primary bedroom oasis? 7 Robert St has you covered! Just unpack your toothbrush and you’re home. The sunny living room is perfect for relaxing by the fireplace. Entertain in your pristine kitchen w/double wall oven, wet bar, beverage fridge and breakfast nook. The oversized family room is drenched in natural light with access to a deck. The star of the show is your primary suite w/full bath, heated tile floor, heated towel bar, custom vanity w/make-up counter, walk-in closet & PRIVATE BALCONY. With 3 additional bedrooms, a full bath AND laundry, the second floor boasts perfection. Your finished walk out lower level is perfect for the IN-LAWS, w/wet bar, bonus room & 2nd laundry room!! The fenced yard w/hot tub offers tons of privacy. CUSTOM patio w/smokeless fire-pit perfect for outdoor gatherings. Want more? Newer roof, OWNED SOLAR PANELS and a short walk to the commuter rail with views of the watershed. Can we agree, YOU ARE HOME?!
Zillow last checked: 8 hours ago
Listing updated: May 09, 2024 at 05:33pm
Listed by:
The Kim Perrotti Team 781-254-5527,
Leading Edge Real Estate 781-979-0100,
Lauren Maguire 617-750-5263
Bought with:
The Kim Perrotti Team
Leading Edge Real Estate
Source: MLS PIN,MLS#: 73209859
Facts & features
Interior
Bedrooms & bathrooms
- Bedrooms: 4
- Bathrooms: 4
- Full bathrooms: 3
- 1/2 bathrooms: 1
Primary bedroom
- Features: Bathroom - Full, Walk-In Closet(s), Flooring - Wall to Wall Carpet, Deck - Exterior
- Level: Second
- Area: 212.43
- Dimensions: 13.42 x 15.83
Bedroom 2
- Features: Closet, Flooring - Wood
- Level: Second
- Area: 130.33
- Dimensions: 11.33 x 11.5
Bedroom 3
- Features: Closet, Flooring - Wood
- Level: Second
- Area: 95.83
- Dimensions: 8.33 x 11.5
Bedroom 4
- Features: Closet, Flooring - Wood
- Level: Second
- Area: 91.18
- Dimensions: 10.83 x 8.42
Primary bathroom
- Features: Yes
Bathroom 1
- Features: Bathroom - Half
- Level: First
- Area: 21.44
- Dimensions: 5.25 x 4.08
Bathroom 2
- Features: Bathroom - Full, Bathroom - With Tub & Shower, Flooring - Stone/Ceramic Tile
- Level: Second
- Area: 51.72
- Dimensions: 8.17 x 6.33
Bathroom 3
- Features: Bathroom - Full, Bathroom - With Shower Stall, Closet/Cabinets - Custom Built
- Level: Second
- Area: 112
- Dimensions: 8 x 14
Dining room
- Features: Flooring - Wood
- Level: First
- Area: 118.25
- Dimensions: 10.75 x 11
Family room
- Features: Flooring - Wood, Balcony / Deck
- Level: First
- Area: 396.67
- Dimensions: 20 x 19.83
Kitchen
- Features: Flooring - Wood, Countertops - Stone/Granite/Solid, Kitchen Island, Breakfast Bar / Nook, Open Floorplan
- Level: First
- Area: 722.94
- Dimensions: 23.83 x 30.33
Living room
- Features: Flooring - Wood
- Level: First
- Area: 230.44
- Dimensions: 20.33 x 11.33
Office
- Level: Basement
Heating
- Baseboard, Natural Gas
Cooling
- Central Air, Wall Unit(s)
Appliances
- Included: Gas Water Heater, Range, Oven, Dishwasher, Disposal, Microwave, Refrigerator
- Laundry: Dryer Hookup - Electric, Washer Hookup, Closet/Cabinets - Custom Built, Electric Dryer Hookup, Second Floor
Features
- Bathroom - Full, Bathroom - Tiled With Shower Stall, Wet bar, Bathroom, Office, Bonus Room, Sauna/Steam/Hot Tub
- Flooring: Wood, Tile, Carpet, Laminate, Flooring - Stone/Ceramic Tile
- Windows: Insulated Windows
- Basement: Full,Finished,Walk-Out Access,Radon Remediation System
- Number of fireplaces: 1
- Fireplace features: Family Room, Living Room
Interior area
- Total structure area: 3,161
- Total interior livable area: 3,161 sqft
Property
Parking
- Total spaces: 4
- Parking features: Attached, Paved Drive, Off Street
- Attached garage spaces: 1
- Uncovered spaces: 3
Features
- Patio & porch: Deck - Composite, Patio
- Exterior features: Deck - Composite, Patio, Balcony, Hot Tub/Spa, Fenced Yard, Outdoor Shower
- Has spa: Yes
- Spa features: Private
- Fencing: Fenced
- Has view: Yes
- View description: Scenic View(s)
Lot
- Size: 9,627 sqft
- Features: Wooded, Easements, Level
Details
- Parcel number: 819596
- Zoning: SR
Construction
Type & style
- Home type: SingleFamily
- Architectural style: Colonial
- Property subtype: Single Family Residence
Materials
- Frame
- Foundation: Concrete Perimeter
- Roof: Shingle
Condition
- Year built: 1945
Utilities & green energy
- Electric: Circuit Breakers
- Sewer: Public Sewer
- Water: Public
- Utilities for property: for Gas Range, for Gas Oven, for Electric Dryer, Washer Hookup
Green energy
- Energy efficient items: Thermostat
- Energy generation: Solar
Community & neighborhood
Community
- Community features: Public Transportation, Park, Walk/Jog Trails, Conservation Area, T-Station
Location
- Region: Wakefield
- Subdivision: Greenwood
Price history
| Date | Event | Price |
|---|---|---|
| 5/9/2024 | Sold | $1,166,800+7.1%$369/sqft |
Source: MLS PIN #73209859 Report a problem | ||
| 3/11/2024 | Listed for sale | $1,089,000+2.7%$345/sqft |
Source: MLS PIN #73209859 Report a problem | ||
| 8/25/2022 | Sold | $1,060,000+14.1%$335/sqft |
Source: MLS PIN #73013415 Report a problem | ||
| 7/20/2022 | Listed for sale | $929,000+44%$294/sqft |
Source: MLS PIN #73013415 Report a problem | ||
| 7/1/2015 | Sold | $645,000-0.8%$204/sqft |
Source: Public Record Report a problem | ||
Public tax history
| Year | Property taxes | Tax assessment |
|---|---|---|
| 2025 | $11,746 +8.4% | $1,034,900 +7.5% |
| 2024 | $10,835 +2.7% | $963,100 +7.1% |
| 2023 | $10,548 +6.7% | $899,200 +12.1% |
Find assessor info on the county website
Neighborhood: Greenwood
Nearby schools
GreatSchools rating
- 8/10Greenwood Elementary SchoolGrades: K-4Distance: 0.5 mi
- 7/10Galvin Middle SchoolGrades: 5-8Distance: 1 mi
- 7/10Wakefield Memorial High SchoolGrades: 9-12Distance: 2.3 mi
Schools provided by the listing agent
- Elementary: Greenwood
- Middle: Galvin
- High: Whs
Source: MLS PIN. This data may not be complete. We recommend contacting the local school district to confirm school assignments for this home.
Get a cash offer in 3 minutes
Find out how much your home could sell for in as little as 3 minutes with a no-obligation cash offer.
Estimated market value$1,295,500
Get a cash offer in 3 minutes
Find out how much your home could sell for in as little as 3 minutes with a no-obligation cash offer.
Estimated market value
$1,295,500


