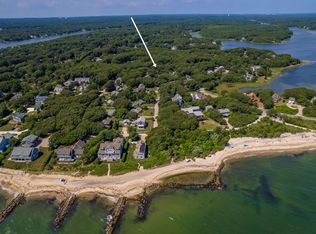Close to Menauhant Beach, this 3 bedroom home has an open floor plan, updated kitchen and eating area and charming living room with gas fireplace. This home is much larger than it looks and has wonderful living space. The owner uses the home seasonally and heats the home with the Natural Gas fireplace insert, there is currently no other central heat. An oversized garage is located at the back of the house with extra space for storage and a nice outdoor shower. The lot is extra large and great for later expansion possibilities.
This property is off market, which means it's not currently listed for sale or rent on Zillow. This may be different from what's available on other websites or public sources.
