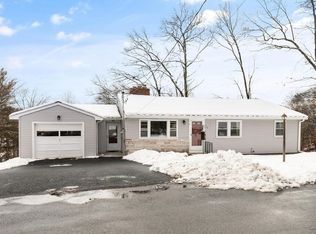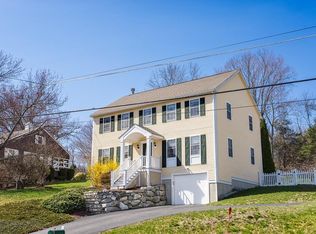Sold for $630,000 on 08/03/23
$630,000
7 Riverview Ave, Maynard, MA 01754
3beds
2,352sqft
Single Family Residence
Built in 1959
0.49 Acres Lot
$696,900 Zestimate®
$268/sqft
$3,602 Estimated rent
Home value
$696,900
$662,000 - $732,000
$3,602/mo
Zestimate® history
Loading...
Owner options
Explore your selling options
What's special
Lovely embankment ranch with a full walk-out basement in the beloved Riverview neighborhood! This a rare opportunity to own a beautiful, sunny single-family home with spacious rooms, gleaming hardwood floors, a living room with a commanding stacked-stone fireplace, a jumbo updated kitchen with beautiful cabinetry, and solid counters. Three large bedrooms await on the main level, including a primary bedroom with an en-suite bath. A large family bath completes the convenience of this level. The lower level dazzles with abundant natural light, a sizable family room, a potential fourth bedroom or home office option, laundry with half bath, abundant storage & garage. This is a beloved neighborhood near wildlife land, bike path & Eriksons Ice Cream!
Zillow last checked: 8 hours ago
Listing updated: August 03, 2023 at 11:22am
Listed by:
Lauren Tetreault 978-273-2005,
Coldwell Banker Realty - Concord 978-369-1000
Bought with:
Tommy Connors
Coldwell Banker Realty - Boston
Source: MLS PIN,MLS#: 73126966
Facts & features
Interior
Bedrooms & bathrooms
- Bedrooms: 3
- Bathrooms: 3
- Full bathrooms: 2
- 1/2 bathrooms: 1
Primary bedroom
- Features: Bathroom - Full, Closet, Flooring - Hardwood
- Level: First
- Area: 154.17
- Dimensions: 12.5 x 12.33
Bedroom 2
- Features: Closet, Flooring - Hardwood
- Level: First
- Area: 167.88
- Dimensions: 12.75 x 13.17
Bedroom 3
- Features: Closet, Flooring - Hardwood
- Level: First
- Area: 135.94
- Dimensions: 12.08 x 11.25
Bedroom 4
- Features: Closet, Flooring - Hardwood
Primary bathroom
- Features: Yes
Bathroom 1
- Features: Bathroom - Full, Flooring - Stone/Ceramic Tile
- Level: First
- Area: 87.5
- Dimensions: 8.75 x 10
Bathroom 2
- Features: Bathroom - Full, Flooring - Stone/Ceramic Tile
- Level: First
- Area: 42.61
- Dimensions: 4.33 x 9.83
Bathroom 3
- Features: Bathroom - Half
- Level: Basement
- Area: 81.36
- Dimensions: 8.42 x 9.67
Dining room
- Features: Flooring - Hardwood
- Level: First
- Area: 124.13
- Dimensions: 10.42 x 11.92
Family room
- Features: Flooring - Hardwood, Exterior Access
- Level: Basement
- Area: 267.13
- Dimensions: 22.42 x 11.92
Kitchen
- Features: Flooring - Stone/Ceramic Tile, Dining Area, Countertops - Stone/Granite/Solid
- Level: First
- Area: 204.57
- Dimensions: 17.17 x 11.92
Living room
- Features: Flooring - Hardwood
- Level: First
- Area: 336.83
- Dimensions: 23.5 x 14.33
Office
- Level: Basement
- Area: 194.25
- Dimensions: 12.33 x 15.75
Heating
- Oil
Cooling
- None
Appliances
- Laundry: Flooring - Wall to Wall Carpet, In Basement
Features
- Office
- Basement: Full,Interior Entry
- Number of fireplaces: 1
- Fireplace features: Living Room
Interior area
- Total structure area: 2,352
- Total interior livable area: 2,352 sqft
Property
Parking
- Total spaces: 5
- Parking features: Under, Paved Drive, Off Street
- Attached garage spaces: 1
- Uncovered spaces: 4
Lot
- Size: 0.49 Acres
- Features: Wooded
Details
- Parcel number: 3636171
- Zoning: R1
Construction
Type & style
- Home type: SingleFamily
- Architectural style: Raised Ranch
- Property subtype: Single Family Residence
Materials
- Frame
- Foundation: Concrete Perimeter, Block
- Roof: Shingle
Condition
- Year built: 1959
Utilities & green energy
- Sewer: Public Sewer
- Water: Public
Community & neighborhood
Community
- Community features: Walk/Jog Trails, Bike Path
Location
- Region: Maynard
Other
Other facts
- Listing terms: Other (See Remarks)
- Road surface type: Paved
Price history
| Date | Event | Price |
|---|---|---|
| 9/12/2025 | Listing removed | $699,900$298/sqft |
Source: MLS PIN #73417229 | ||
| 8/13/2025 | Listed for sale | $699,900+11.1%$298/sqft |
Source: MLS PIN #73417229 | ||
| 8/3/2023 | Sold | $630,000+5.9%$268/sqft |
Source: MLS PIN #73126966 | ||
| 6/27/2023 | Contingent | $594,900$253/sqft |
Source: MLS PIN #73126966 | ||
| 6/20/2023 | Listed for sale | $594,900+80.3%$253/sqft |
Source: MLS PIN #73126966 | ||
Public tax history
| Year | Property taxes | Tax assessment |
|---|---|---|
| 2025 | $10,092 +10.5% | $566,000 +10.8% |
| 2024 | $9,135 +2.7% | $510,900 +9% |
| 2023 | $8,895 +4.7% | $468,900 +13.2% |
Find assessor info on the county website
Neighborhood: 01754
Nearby schools
GreatSchools rating
- 5/10Green Meadow SchoolGrades: PK-3Distance: 0.8 mi
- 7/10Fowler SchoolGrades: 4-8Distance: 1 mi
- 7/10Maynard High SchoolGrades: 9-12Distance: 1.2 mi
Schools provided by the listing agent
- Elementary: Green Meadow
- Middle: Fowler/Amsa
- High: Maynard/Amsa
Source: MLS PIN. This data may not be complete. We recommend contacting the local school district to confirm school assignments for this home.
Get a cash offer in 3 minutes
Find out how much your home could sell for in as little as 3 minutes with a no-obligation cash offer.
Estimated market value
$696,900
Get a cash offer in 3 minutes
Find out how much your home could sell for in as little as 3 minutes with a no-obligation cash offer.
Estimated market value
$696,900

