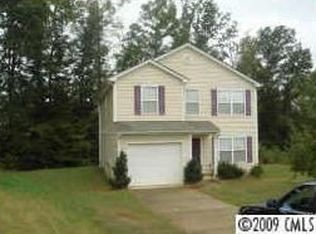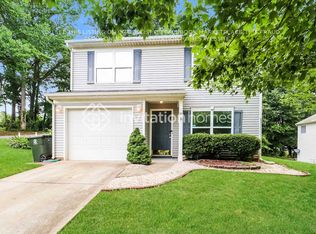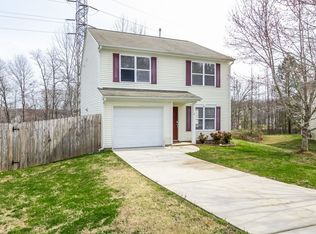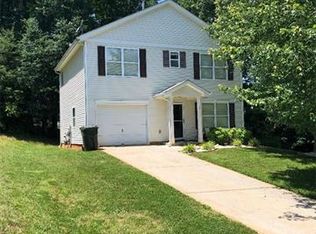Closed
$305,000
7 Riverside St, Lowell, NC 28098
3beds
1,596sqft
Single Family Residence
Built in 2005
0.34 Acres Lot
$311,100 Zestimate®
$191/sqft
$1,813 Estimated rent
Home value
$311,100
$280,000 - $345,000
$1,813/mo
Zestimate® history
Loading...
Owner options
Explore your selling options
What's special
Welcome to this charming 2-story home nestled at the end of a quiet cul-de-sac in a well-established community. The property is located in a thriving small town just minutes from the Charlotte Airport and the enchanting McAdenville. The private backyard is perfect for relaxing evenings or for your morning coffees. Inside you are welcomed by a spacious living room with tons of natural light, opened to second floor. This is a great floor plan designed to have the primary bedroom with an ensuite full bath, and walk-in closet on main level. A cozy powder room is there to accommodate your guests. A designated dining room is right beside the kitchen with the nice view of the private backyard. Upstairs, you'll find two additional bedrooms, a full bathroom, and a large loft area ideal for a home office, playroom, or extra living space. A conveniently located laundry closet rounds out the second floor.
This home has the perfect vibe of a small-town charm—don’t miss the chance to make it yours!
Zillow last checked: 8 hours ago
Listing updated: March 24, 2025 at 01:34pm
Listing Provided by:
Galina Iancu 704-254-9704,
EXP Realty LLC Ballantyne
Bought with:
Yoli Quevedo Romero
Citywide Group Inc
Source: Canopy MLS as distributed by MLS GRID,MLS#: 4208257
Facts & features
Interior
Bedrooms & bathrooms
- Bedrooms: 3
- Bathrooms: 3
- Full bathrooms: 2
- 1/2 bathrooms: 1
- Main level bedrooms: 1
Primary bedroom
- Level: Main
Primary bedroom
- Level: Main
Bedroom s
- Level: Upper
Bedroom s
- Level: Upper
Bathroom full
- Level: Main
Bathroom half
- Level: Main
Bathroom full
- Level: Upper
Bathroom full
- Level: Main
Bathroom half
- Level: Main
Bathroom full
- Level: Upper
Dining area
- Level: Main
Dining area
- Level: Main
Laundry
- Level: Upper
Laundry
- Level: Upper
Loft
- Level: Upper
Loft
- Level: Upper
Heating
- Forced Air
Cooling
- Central Air, Electric
Appliances
- Included: Dishwasher, Electric Range, Microwave
- Laundry: Laundry Closet
Features
- Has basement: No
Interior area
- Total structure area: 1,596
- Total interior livable area: 1,596 sqft
- Finished area above ground: 1,596
- Finished area below ground: 0
Property
Parking
- Total spaces: 1
- Parking features: Attached Garage, Garage on Main Level
- Attached garage spaces: 1
Features
- Levels: Two
- Stories: 2
Lot
- Size: 0.34 Acres
Details
- Parcel number: 199453
- Zoning: R2
- Special conditions: Standard
Construction
Type & style
- Home type: SingleFamily
- Property subtype: Single Family Residence
Materials
- Vinyl
- Foundation: Slab
Condition
- New construction: No
- Year built: 2005
Utilities & green energy
- Sewer: Public Sewer
- Water: City
Community & neighborhood
Location
- Region: Lowell
- Subdivision: Riverview
HOA & financial
HOA
- Has HOA: Yes
- HOA fee: $237 annually
Other
Other facts
- Listing terms: Cash,Conventional,FHA,VA Loan
- Road surface type: Concrete, Paved
Price history
| Date | Event | Price |
|---|---|---|
| 3/18/2025 | Sold | $305,000+2%$191/sqft |
Source: | ||
| 1/28/2025 | Price change | $299,000-5.1%$187/sqft |
Source: | ||
| 12/19/2024 | Listed for sale | $315,000+5%$197/sqft |
Source: | ||
| 8/5/2024 | Listing removed | -- |
Source: | ||
| 7/11/2024 | Listed for sale | $300,000+13.2%$188/sqft |
Source: | ||
Public tax history
| Year | Property taxes | Tax assessment |
|---|---|---|
| 2025 | $3,159 | $276,230 -6.5% |
| 2024 | $3,159 -9.8% | $295,550 |
| 2023 | $3,502 +40.1% | $295,550 +66.7% |
Find assessor info on the county website
Neighborhood: 28098
Nearby schools
GreatSchools rating
- 7/10Lowell Elementary SchoolGrades: K-5Distance: 0.4 mi
- 2/10Holbrook Middle SchoolGrades: 6-8Distance: 1.3 mi
- 2/10Ashbrook High SchoolGrades: 9-12Distance: 3.2 mi
Get a cash offer in 3 minutes
Find out how much your home could sell for in as little as 3 minutes with a no-obligation cash offer.
Estimated market value
$311,100
Get a cash offer in 3 minutes
Find out how much your home could sell for in as little as 3 minutes with a no-obligation cash offer.
Estimated market value
$311,100



