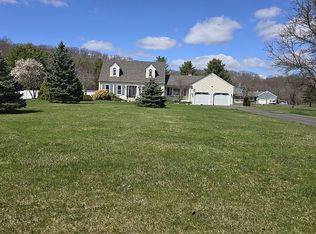Beautiful well-kept Cape set on 1.25 acres, has listed for sale Home offers a 2 car garage attached, and a detached 4 car heated, I Beam Constructed, garage with 2 auto lifts in place, perfect for the car enthusiast Home offers roof deicing wire system & the Rear shed has electricity & lighting for access, use at dusk or later. On the rear of the home is a terrific sunroom that is heated so all yr round use is an option. Backyard boasts a trex deck, size- 13x13 & a hot tub to relax in with lots of privacy, set on a stamped concrete patio, and is bordered by an awesome retaining wall Beautiful Hardwood flooring throughout the home, on both levels. Family room off the kitchen area boasts a wood fireplace, vaulted ceilings, sky lights and a nice bay window for lots of natural light. Bedroom and full bath on main level if needed- additional 2 beds and full bath located on upper level. Lower level is finished with a bar and comes complete with a pool table, for those days that you need to unwind. Separate Laundry room in the lower level as well Such a wonderful home to experience- set up your viewing time today
This property is off market, which means it's not currently listed for sale or rent on Zillow. This may be different from what's available on other websites or public sources.
