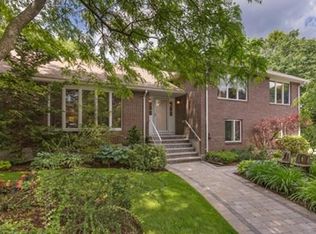Welcome to 7 Rivers Lane nestled n one of Stoneham's Premier & highly sought after neighborhoods. Priced at 649K presents an exceptional opportunity for the discerning buyer seeking extraordinary LOCATION, QUALITY & PRICE. This sprawling home was custom built by the current owners in '84 & designed to entertain! Finished LL offers potential guest space or possible future in-law. Bring along your design ideas & make this home your own. You will love the dramatic brick entry & enclosed vestibule as it welcomes you into this spacious sunlit home. The open floor plan consisting of an inviting living room with stunning marble FP & feature wall, EIK with recessed lighting & wood cabinetry, adjoining dining room with sliders to 4 season sun room & deck. At the end of the hallway find the main bath featuring double sink & bidet, 3 bedrooms, incl master with 3/4 bath & 2 closets. LL hosts an expansive family room w/ brick fireplace, recessed lighting, built in bar, kitchenette, 3/4 bath, garage access & direct walk out to private entry and back patio. C/A, C/V, irrigation, & so much more. Accompanied showings - Contact list agent: Paula Buono with C21 Celli Stoneham 781-799-9283 Paula.buonore@gmail.com.
This property is off market, which means it's not currently listed for sale or rent on Zillow. This may be different from what's available on other websites or public sources.
