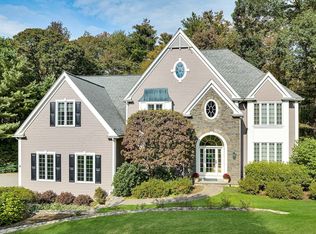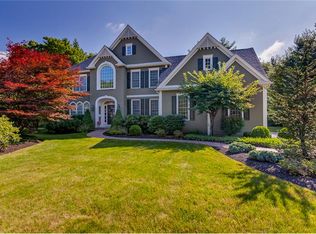Vacation at home throughout the year in sensational private back yard w/ gorgeous patio, firepit, heated gunnite pool, PUTTING GREEN, batting cage, & cabana. Stunning Highland Park neighborhood home backs to Sudbury River on quiet cul-de-sac. Designed for entertaining & relaxation, inside & out, this home offers three levels of incredible living space. The open plan two-story family room/kitchen features gas fireplace, balcony overlook, kitchen island, heat & humidity controlled walk-in WINE ROOM. Rare 4-car attached garage w/ fantastic HOME THEATER above--fixed projector w/ viewing screen, kitchenette, & half bath. Convenient beautifully utilitarian mudroom w/ laundry leads to kitchen, theater, & patio. Office, dining room, living room, & foyer w/ hardwood. 2nd floor-four bedrms including luxurious master suite & 2nd full bath. Incredible walkout lower level is finished & offers second family room with fireplace, game room, spare room, & full bath. Minutes to MBTA train & major routes
This property is off market, which means it's not currently listed for sale or rent on Zillow. This may be different from what's available on other websites or public sources.

