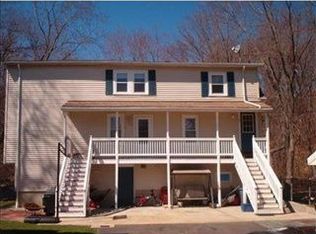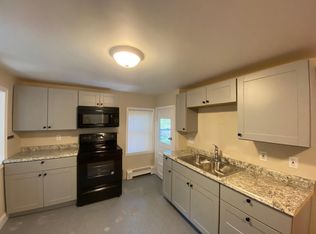This gem of a home with many original features sits on the Assabet River in a small cul de sac close to town center. The kitchen and baths have been remodeled and there are pretty hardwood floors throughout the home, as well as lots of light through the replaced windows. You will appreciate that the laundry room is upstairs and the interior of the home has been freshly painted. Greet neighbors on the unheated front porch and open up the casement windows to let in the air or keep them closed for longer seasonal use. Go down by the river at the end of the back yard and enjoy the sound of the water as it meanders towards the town center. A fire pit would be the perfect addition down by the river. According to the seller the mechanics, windows and roof replaced around 2007. The house is very close to the Assabet River Rail Trail and downtown Maynard with its restaurants, movie theatre, ice cream parlor and shops, and easy drive to S Acton Commuter Rail.
This property is off market, which means it's not currently listed for sale or rent on Zillow. This may be different from what's available on other websites or public sources.

