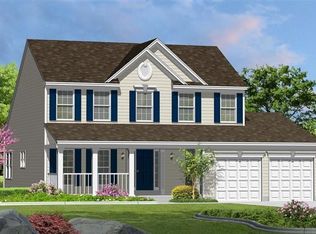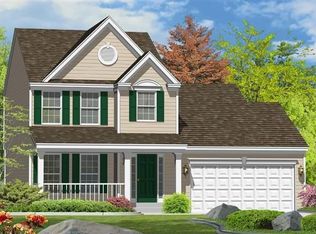Sold for $350,000
$350,000
7 Riparian Ln, Ranson, WV 25438
4beds
2,510sqft
Townhouse
Built in 2009
2,849 Square Feet Lot
$364,000 Zestimate®
$139/sqft
$2,369 Estimated rent
Home value
$364,000
$346,000 - $386,000
$2,369/mo
Zestimate® history
Loading...
Owner options
Explore your selling options
What's special
If you’re looking for a refined townhome with tons of extra windows and a low-maintenance yard backing to trees, you’ve found it. With 4 bedrooms and 3.5 baths in over 2,500 square feet, this end unit has the most square footage of any townhome in Jefferson County! You’ll love the brand new LVP floors and 9’ ceilings on the main level, fresh paint throughout, a new roof with premium shingles, a brand new stainless steel refrigerator, and a newer water softener. So many things have been taken care of so you can move right in and enjoy your new home! The main floor is ideal for open-concept living. At the center is a roomy eat-in kitchen with granite counters, large pantry, center island, and plenty of prep space. The lower level has a huge rec room with a cozy propane fireplace, plus a full bath, extra bedroom or office space, and a laundry area with extra storage. Upstairs you’ll find an oversized primary suite that lets in an abundance of natural light and features beautiful vaulted ceilings, his/her closets, and a luxurious soaking tub. The conveniently located neighborhood of Shenandoah Springs provides quick access to Rt. 9 for commuting and plenty of local stores/restaurants just a few minutes away. You’re sure to be impressed by what you’ll see at 7 Riparian Ln - don’t miss out!
Zillow last checked: 8 hours ago
Listing updated: September 23, 2024 at 03:17pm
Listed by:
Marcy Deck 954-829-4272,
Dandridge Realty Group, LLC,
Co-Listing Agent: Elizabeth D. Mcdonald 304-885-7645,
Dandridge Realty Group, LLC
Bought with:
Piedad Suarez
Spring Hill Real Estate, LLC.
Source: Bright MLS,MLS#: WVJF2012608
Facts & features
Interior
Bedrooms & bathrooms
- Bedrooms: 4
- Bathrooms: 4
- Full bathrooms: 3
- 1/2 bathrooms: 1
- Main level bathrooms: 1
Basement
- Area: 750
Heating
- Heat Pump, Electric
Cooling
- Central Air, Electric
Appliances
- Included: Microwave, Dishwasher, Disposal, Ice Maker, Refrigerator, Cooktop, Water Conditioner - Owned, Stainless Steel Appliance(s), Water Treat System, Electric Water Heater
- Laundry: Dryer In Unit, Washer In Unit, Lower Level, Laundry Room
Features
- Breakfast Area, Ceiling Fan(s), Crown Molding, Dining Area, Open Floorplan, Eat-in Kitchen, Kitchen Island, Kitchen - Table Space, Pantry, Primary Bath(s), Recessed Lighting, Soaking Tub, Bathroom - Tub Shower, Upgraded Countertops, Walk-In Closet(s), 9'+ Ceilings, Cathedral Ceiling(s)
- Flooring: Carpet
- Windows: Window Treatments
- Basement: Connecting Stairway,Finished
- Number of fireplaces: 1
- Fireplace features: Gas/Propane, Mantel(s)
Interior area
- Total structure area: 2,510
- Total interior livable area: 2,510 sqft
- Finished area above ground: 1,760
- Finished area below ground: 750
Property
Parking
- Total spaces: 2
- Parking features: Parking Lot
Accessibility
- Accessibility features: None
Features
- Levels: Three
- Stories: 3
- Patio & porch: Patio
- Exterior features: Lighting
- Pool features: None
- Has view: Yes
- View description: Garden
Lot
- Size: 2,849 sqft
- Features: Corner Lot, Cleared, Front Yard, Rear Yard, SideYard(s), Landscaped, Backs to Trees, Corner Lot/Unit
Details
- Additional structures: Above Grade, Below Grade
- Parcel number: 08 8D000100000000
- Zoning: 101
- Special conditions: Standard
Construction
Type & style
- Home type: Townhouse
- Architectural style: Colonial
- Property subtype: Townhouse
Materials
- Brick, Vinyl Siding
- Foundation: Permanent
- Roof: Shingle
Condition
- Very Good
- New construction: No
- Year built: 2009
Utilities & green energy
- Sewer: Public Sewer
- Water: Public
Community & neighborhood
Location
- Region: Ranson
- Subdivision: Shenandoah Springs
- Municipality: Ranson
HOA & financial
HOA
- Has HOA: Yes
- HOA fee: $55 monthly
Other
Other facts
- Listing agreement: Exclusive Right To Sell
- Listing terms: Cash,Conventional,FHA,USDA Loan,VA Loan
- Ownership: Fee Simple
Price history
| Date | Event | Price |
|---|---|---|
| 8/30/2024 | Sold | $350,000$139/sqft |
Source: | ||
| 8/2/2024 | Contingent | $350,000$139/sqft |
Source: | ||
| 7/11/2024 | Listed for sale | $350,000+78%$139/sqft |
Source: | ||
| 8/3/2009 | Sold | $196,630$78/sqft |
Source: Public Record Report a problem | ||
Public tax history
| Year | Property taxes | Tax assessment |
|---|---|---|
| 2025 | $4,905 +4.9% | $175,200 +6.5% |
| 2024 | $4,674 +0.2% | $164,500 |
| 2023 | $4,665 +13.2% | $164,500 +15.1% |
Find assessor info on the county website
Neighborhood: 25438
Nearby schools
GreatSchools rating
- 4/10T A Lowery Elementary SchoolGrades: PK-5Distance: 3.8 mi
- 7/10Wildwood Middle SchoolGrades: 6-8Distance: 3.7 mi
- 7/10Jefferson High SchoolGrades: 9-12Distance: 3.4 mi
Schools provided by the listing agent
- District: Jefferson County Schools
Source: Bright MLS. This data may not be complete. We recommend contacting the local school district to confirm school assignments for this home.
Get a cash offer in 3 minutes
Find out how much your home could sell for in as little as 3 minutes with a no-obligation cash offer.
Estimated market value
$364,000

