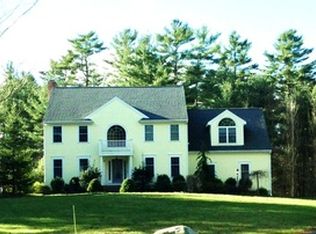Sold for $825,000
$825,000
7 Rileys Way, Dartmouth, MA 02747
3beds
1,971sqft
Single Family Residence
Built in 2003
2.32 Acres Lot
$824,800 Zestimate®
$419/sqft
$3,262 Estimated rent
Home value
$824,800
$759,000 - $899,000
$3,262/mo
Zestimate® history
Loading...
Owner options
Explore your selling options
What's special
Must see!! Authentic log construction Cape style home is situated off a private road and nestled on 2.32 acres, adjacent to Destruction Brook preserve with nature trails. The property offers privacy, in a natural setting with beautiful plantings and stone walkways. The wrap around porch welcomes you into an open floor plan home with a family room overlooking the main living area. The 1st floor consists of a living room featuring a floor to ceiling natural stone fireplace, a dining room with French doors to the private deck and a kitchen with a center island, tile flooring and soapstone counters, 2 bedrooms and a full bath complete the 1st floor. The upper level loft and adjacent primary bedroom featuring an en-suite bath and walk in closet create a great owners retreat. A large, 720sf bonus room above the garage makes a great studio or home office. In addition, there is a full walk out basement for future expansion. This location has easy access to nearby beaches and area amenities.
Zillow last checked: 8 hours ago
Listing updated: August 15, 2025 at 01:57pm
Listed by:
Paula Kiely 774-526-1335,
William Raveis Inspire 508-636-3100
Bought with:
Non Member
Non Member Office
Source: MLS PIN,MLS#: 73376848
Facts & features
Interior
Bedrooms & bathrooms
- Bedrooms: 3
- Bathrooms: 2
- Full bathrooms: 2
Primary bedroom
- Features: Cathedral Ceiling(s), Ceiling Fan(s), Beamed Ceilings, Walk-In Closet(s), Flooring - Wood, Window(s) - Bay/Bow/Box
- Level: Second
- Area: 289.85
- Dimensions: 15.5 x 18.7
Bedroom 2
- Features: Beamed Ceilings, Closet, Flooring - Wood
- Level: First
- Area: 174.2
- Dimensions: 13 x 13.4
Bedroom 3
- Features: Beamed Ceilings, Closet, Flooring - Wood
- Level: First
- Area: 158.73
- Dimensions: 11.1 x 14.3
Primary bathroom
- Features: Yes
Bathroom 1
- Features: Bathroom - Full, Beamed Ceilings, Closet - Linen, Flooring - Stone/Ceramic Tile
- Level: First
- Area: 75.75
- Dimensions: 7.5 x 10.1
Bathroom 2
- Features: Bathroom - Full, Bathroom - Tiled With Tub & Shower, Cathedral Ceiling(s), Beamed Ceilings, Flooring - Stone/Ceramic Tile
- Level: Second
- Area: 103.5
- Dimensions: 11.5 x 9
Dining room
- Features: Beamed Ceilings, Flooring - Wood, French Doors, Deck - Exterior, Exterior Access, Open Floorplan
- Level: First
- Area: 141.12
- Dimensions: 9.8 x 14.4
Family room
- Features: Cathedral Ceiling(s), Beamed Ceilings, Closet, Flooring - Wood, Open Floorplan
- Level: Second
- Area: 391.82
- Dimensions: 27.4 x 14.3
Kitchen
- Features: Beamed Ceilings, Flooring - Stone/Ceramic Tile, Countertops - Stone/Granite/Solid, Kitchen Island, Open Floorplan
- Level: First
- Area: 207.36
- Dimensions: 14.4 x 14.4
Living room
- Features: Wood / Coal / Pellet Stove, Cathedral Ceiling(s), Beamed Ceilings, Flooring - Hardwood, Balcony / Deck, French Doors, Deck - Exterior, Open Floorplan
- Level: First
- Area: 375.38
- Dimensions: 27.4 x 13.7
Heating
- Radiant, Oil, Wood Stove
Cooling
- None
Appliances
- Laundry: Dryer Hookup - Dual, Exterior Access, Washer Hookup, In Basement
Features
- Cathedral Ceiling(s), Bonus Room, Central Vacuum
- Flooring: Wood, Tile
- Doors: French Doors
- Windows: Insulated Windows
- Basement: Full,Walk-Out Access,Interior Entry,Garage Access,Radon Remediation System,Concrete,Unfinished
- Number of fireplaces: 1
- Fireplace features: Living Room
Interior area
- Total structure area: 1,971
- Total interior livable area: 1,971 sqft
- Finished area above ground: 1,971
- Finished area below ground: 1,232
Property
Parking
- Total spaces: 8
- Parking features: Attached, Off Street
- Attached garage spaces: 2
- Uncovered spaces: 6
Features
- Patio & porch: Porch, Deck, Covered
- Exterior features: Porch, Deck, Covered Patio/Deck, Storage, Stone Wall
- Waterfront features: Ocean, Beach Ownership(Public)
Lot
- Size: 2.32 Acres
- Features: Wooded
Details
- Parcel number: 4468687
- Zoning: SRB
Construction
Type & style
- Home type: SingleFamily
- Architectural style: Other (See Remarks)
- Property subtype: Single Family Residence
Materials
- Log
- Foundation: Concrete Perimeter
- Roof: Shingle
Condition
- Year built: 2003
Utilities & green energy
- Electric: Generator Connection
- Sewer: Private Sewer
- Water: Private
- Utilities for property: Generator Connection
Community & neighborhood
Community
- Community features: Shopping, Walk/Jog Trails, Golf, Conservation Area
Location
- Region: Dartmouth
Price history
| Date | Event | Price |
|---|---|---|
| 8/15/2025 | Sold | $825,000-2.9%$419/sqft |
Source: MLS PIN #73376848 Report a problem | ||
| 7/1/2025 | Contingent | $849,995$431/sqft |
Source: MLS PIN #73376848 Report a problem | ||
| 5/24/2025 | Listed for sale | $849,995+61.9%$431/sqft |
Source: MLS PIN #73376848 Report a problem | ||
| 9/20/2019 | Sold | $525,000-4.4%$266/sqft |
Source: Public Record Report a problem | ||
| 8/6/2019 | Pending sale | $549,000$279/sqft |
Source: Salt Marsh Realty Group #72515701 Report a problem | ||
Public tax history
| Year | Property taxes | Tax assessment |
|---|---|---|
| 2025 | $6,773 +6.2% | $734,600 +6.6% |
| 2024 | $6,378 +7.8% | $688,800 +15.3% |
| 2023 | $5,915 +0.4% | $597,500 +9.1% |
Find assessor info on the county website
Neighborhood: 02747
Nearby schools
GreatSchools rating
- 7/10James M. Quinn SchoolGrades: K-5Distance: 5 mi
- 7/10Dartmouth Middle SchoolGrades: 6-8Distance: 4.8 mi
- 7/10Dartmouth High SchoolGrades: 9-12Distance: 3.1 mi

Get pre-qualified for a loan
At Zillow Home Loans, we can pre-qualify you in as little as 5 minutes with no impact to your credit score.An equal housing lender. NMLS #10287.
