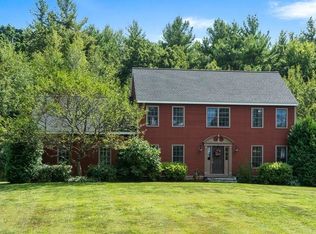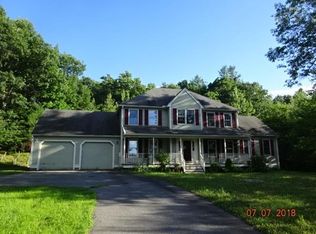Cul-de-sac in Sterling, you will find 2700 + Sq. Ft, 4 Bdm, 2.5 bath colonial ready for the new owners. Enjoy cooking and entertaining friends and family in the spacious kitchen that offer stainless steel appliances, granite counter-tops, and plenty of kitchen cabinets. During those cold winter months, enjoy the fireplace located in the large family room that overlooks the back yard. The bathroom counter-tops have all been upgraded to granite. The master bedroom includes ample walk in closet space as well as a master bathroom with a jacuzzi tub and tile floor . There is an additional bonus room in the basement for a game or play room. The back yard is private and is ready for grilling and hosting family events . Central AC throughout the home. Generator Hook-Up. New Roof. This home is a must see!!
This property is off market, which means it's not currently listed for sale or rent on Zillow. This may be different from what's available on other websites or public sources.

