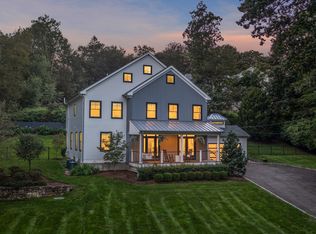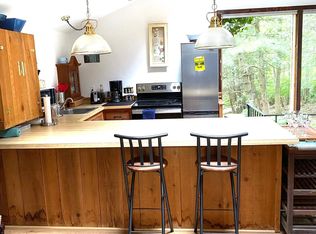Sold for $3,625,000
$3,625,000
7 Ridgewood Lane, Westport, CT 06880
7beds
6,680sqft
Single Family Residence
Built in 2024
0.57 Acres Lot
$3,991,600 Zestimate®
$543/sqft
$9,297 Estimated rent
Home value
$3,991,600
$3.55M - $4.47M
$9,297/mo
Zestimate® history
Loading...
Owner options
Explore your selling options
What's special
Tucked away on a serene, country lane, in the prestigious Old Hill section of Westport, this ready to go, NEW CONSTRUCTION home combines timeless elegance with modern comfort. 7 bedrooms/6 full and 2 half baths, 1st floor office and additional WFH spaces, this residence is finished on all 4 floors and is ideal for both living and working. Walk to Main Street and minutes to the train, and all town amenities--the ultimate in convenience. The charming front porch welcomes you into a light-filled interior, adorned with abundant glass and 9 ft ceilings throughout the entire house. Over half an acre of land provides ample space for outdoor recreation and the potential addition of a pool. Built by multi HOBI Award-winner, Westport Family Homes, known for quality craftsmanship and attention to detail. Equipped with a Full House Generator and backed by a one-year Builder's Warranty, peace of mind comes with this exceptional home. Whether you seek a peaceful sanctuary, or a distinguished residence to entertain, this property checks all of the boxes. City water, sewer and propane. Room for Pool and Pool House. House is almost completely done-just putting on the finishing touches now! This home is 1 mile to Kings Highway Elementary School, 1 mile to Main Street and 2 miles to the Saugatuck Train Station! Taxes to be determined when home is completed.
Zillow last checked: 8 hours ago
Listing updated: October 01, 2024 at 03:00am
Listed by:
Lori Popkin 203-984-7677,
Coldwell Banker Realty 203-227-8424
Bought with:
Imke I. Lohs, RES.0803445
Compass Connecticut, LLC
Source: Smart MLS,MLS#: 170596162
Facts & features
Interior
Bedrooms & bathrooms
- Bedrooms: 7
- Bathrooms: 8
- Full bathrooms: 6
- 1/2 bathrooms: 2
Primary bedroom
- Features: Vaulted Ceiling(s), Beamed Ceilings, Gas Log Fireplace, Full Bath, Walk-In Closet(s), Hardwood Floor
- Level: Upper
Bedroom
- Features: High Ceilings, Full Bath, Hardwood Floor
- Level: Upper
Bedroom
- Features: High Ceilings, Full Bath, Hardwood Floor
- Level: Upper
Bedroom
- Features: High Ceilings, Jack & Jill Bath, Hardwood Floor
- Level: Upper
Bedroom
- Features: High Ceilings, Jack & Jill Bath, Hardwood Floor
- Level: Upper
Bedroom
- Features: High Ceilings, Full Bath, Hardwood Floor
- Level: Third,Upper
Bedroom
- Features: High Ceilings, Full Bath, Laminate Floor
- Level: Lower
Dining room
- Features: High Ceilings, Wet Bar, Hardwood Floor
- Level: Main
Family room
- Features: High Ceilings, Laminate Floor
- Level: Lower
Great room
- Features: High Ceilings, Gas Log Fireplace, Hardwood Floor
- Level: Main
Kitchen
- Features: Breakfast Nook, Quartz Counters, Sliders, Hardwood Floor
- Level: Main
Living room
- Features: High Ceilings, Hardwood Floor
- Level: Main
Office
- Features: High Ceilings, Built-in Features, Hardwood Floor
- Level: Main
Rec play room
- Features: High Ceilings, Hardwood Floor
- Level: Third,Upper
Heating
- Gas on Gas, Hydro Air, Propane
Cooling
- Central Air, Zoned
Appliances
- Included: Gas Cooktop, Gas Range, Microwave, Range Hood, Refrigerator, Freezer, Dishwasher, Disposal, Wine Cooler, Water Heater, Tankless Water Heater
- Laundry: Upper Level, Mud Room
Features
- Open Floorplan, Entrance Foyer
- Doors: French Doors
- Windows: Thermopane Windows
- Basement: Partial,Heated,Cooled,Partially Finished
- Attic: Heated,Finished,Floored,Walk-up
- Number of fireplaces: 2
- Fireplace features: Insert
Interior area
- Total structure area: 6,680
- Total interior livable area: 6,680 sqft
- Finished area above ground: 5,280
- Finished area below ground: 1,400
Property
Parking
- Total spaces: 2
- Parking features: Attached, Garage Door Opener
- Attached garage spaces: 2
Features
- Patio & porch: Porch, Patio
- Exterior features: Rain Gutters, Underground Sprinkler
Lot
- Size: 0.57 Acres
- Features: Wooded, Dry, Level, Sloped, Cul-De-Sac, Cleared
Details
- Parcel number: 414059
- Zoning: AA
- Other equipment: Generator
Construction
Type & style
- Home type: SingleFamily
- Architectural style: Colonial,Modern
- Property subtype: Single Family Residence
Materials
- Clapboard
- Foundation: Block
- Roof: Asphalt
Condition
- Completed/Never Occupied
- Year built: 2024
Details
- Warranty included: Yes
Utilities & green energy
- Sewer: Public Sewer
- Water: Public
- Utilities for property: Underground Utilities, Cable Available
Green energy
- Energy efficient items: Insulation, Thermostat, Windows
Community & neighborhood
Security
- Security features: Security System
Location
- Region: Westport
- Subdivision: Old Hill
Price history
| Date | Event | Price |
|---|---|---|
| 7/16/2024 | Sold | $3,625,000+10%$543/sqft |
Source: | ||
| 6/4/2024 | Pending sale | $3,295,000$493/sqft |
Source: | ||
| 5/22/2024 | Listed for sale | $3,295,000+287.6%$493/sqft |
Source: | ||
| 9/18/2023 | Sold | $850,000-5%$127/sqft |
Source: | ||
| 7/18/2023 | Listed for sale | $895,000$134/sqft |
Source: | ||
Public tax history
| Year | Property taxes | Tax assessment |
|---|---|---|
| 2025 | $34,844 +280.1% | $1,847,500 +275.3% |
| 2024 | $9,167 +1.5% | $492,300 |
| 2023 | $9,034 +1.6% | $492,300 |
Find assessor info on the county website
Neighborhood: Old Hill
Nearby schools
GreatSchools rating
- 9/10King's Highway Elementary SchoolGrades: K-5Distance: 0.7 mi
- 8/10Bedford Middle SchoolGrades: 6-8Distance: 2.3 mi
- 10/10Staples High SchoolGrades: 9-12Distance: 2.2 mi
Schools provided by the listing agent
- Elementary: Kings Highway
- Middle: Coleytown
- High: Staples
Source: Smart MLS. This data may not be complete. We recommend contacting the local school district to confirm school assignments for this home.

