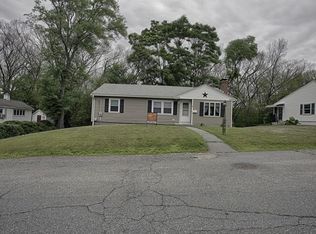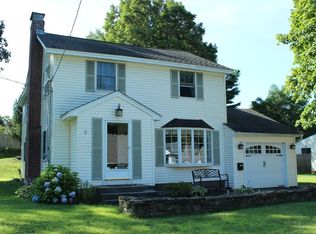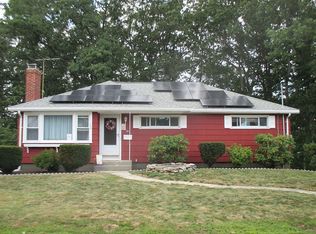Well-maintained 4 bedroom, 1.5 bath cape with a 2 car attached garage! Eat in kitchen, formal dining area, hardwood floors, fireplaced living room, additional 600 sq ft in the beautifully finished basement with its own fireplace and bar, updated full bath and half bath, vinyl siding, recent roof, and furnace. Well-loved by the same family since 1966. The fourth bedroom is a good size and on the first floor. Location is commuter friendly with both RT 290/395 and the MA pike minutes away. Close to shopping, restaurants, Auburn Mall, and schools.
This property is off market, which means it's not currently listed for sale or rent on Zillow. This may be different from what's available on other websites or public sources.


