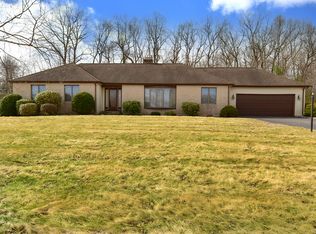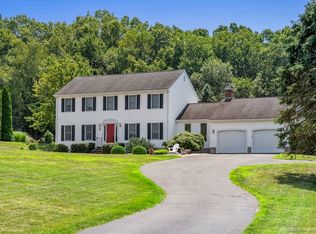The Views!The Location!The Curb Appeal!The Yard of your dreams!Close to Ellington Ridge Country Club and amazing seasonal views of the valley. The home offers over 3600sf in living space with open floor-plan. LR w/HW flrs opens to dining room/kitchen area. Plenty of natural light.Gorgeous kitchen has been Remodeled w/granite counters, SS appliances; has large breakfast bar area, pantry and eat-in area w/fireplace that could easily be used as a family room. Off the kitchen is a heated sunroom w/lots of windows & views to the pretty in-ground pool area and back-YARD. Large mud-room with laundry; 3 car garage. The master bedroom is located on the first floor and has been fully remodel allowing for a huge walk in master closet, and spa like master suite with tile surround shower / air jet tub, Double sinks & quartz counters. The second floor has functioning landing area with access to 2ndfloor bath, 2 large bedrooms w/good closet space;over the eaves storage. The LL has been fully finished w/office with privacy, work out area & large open area with carpet and tile for pool table or ping pong table area what fun! Off this area; there a large area for storing all your extra things. This back yard is probably one of the reason you will fall in LOVE with this home! The in-ground pool is fully fenced in and has been so well cared for! You will love summer time fun here! STAYCATION!! The huge flat back-yard is perfect for outdoor fun too and you will love the shed in back. 2569sf of 1, 2 floors and an additional 1600+sf in fully finished lower level. Special Financing Incentives available on this property from SIRVA Mortgage. These owners have replaced or upgraded: Boiler in 2000 Added CAIR in 200 and then added a 2nd unit in 2008, They re-built the builder grade staircase by re doing it entirely! Now a gorgeous oak staircase is features in the home. Added wood floor and high grade tile throughout the home, Added the pool deck and fencing, Added the Pellet stove: Removed popcorn ceilings and made flat ceilings. Added Alside energy efficient windows with a lifetime warranty within the last year and just replaced garage windows in July 2018. Kitchen remodel, Master bedroom suite a complete re-do with new bathroom Finished the lower level too.
This property is off market, which means it's not currently listed for sale or rent on Zillow. This may be different from what's available on other websites or public sources.


