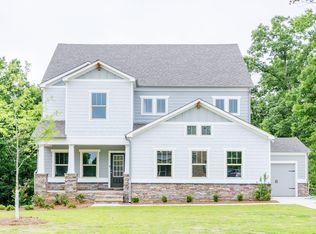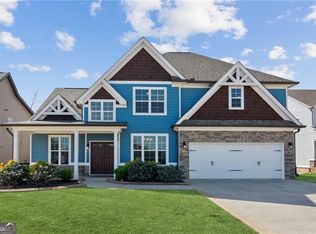Closed
$635,000
7 Ridgemont Way SE, Cartersville, GA 30120
4beds
2,585sqft
Single Family Residence
Built in 2017
0.31 Acres Lot
$665,000 Zestimate®
$246/sqft
$2,741 Estimated rent
Home value
$665,000
$605,000 - $732,000
$2,741/mo
Zestimate® history
Loading...
Owner options
Explore your selling options
What's special
Attention- Take advantage of this incredible opportunity! The seller is offering $6,500 toward the buyer's closing costs, making homeownership more affordable and Worried about interest rates? Ask about how you may qualify for a free 1% interest rate buydown when using our preferred lender. Terms and conditions apply. Potential savings may vary and depend on the loan amount and specific terms of your mortgage. Move in ready! Welcome to 7 Ridgemont Way, where modern living meets energy efficiency. This stunning Darlington model features 4 bedrooms, 2.5 bathrooms, and an open-concept floor plan perfect for family life and entertaining. Enjoy cozy evenings by the fireplace in the family room and meals in the eat-in kitchen, complete with a butlerCOs pantry/bar. The home also includes a full unfinished basement, ready for your personal touch. Located in the picturesque Carter Grove community in Cartersville's charming countryside, this home is part of a neighborhood that offers two tennis courts, a swimming pool, and access to the beautiful 18-hole Woodland Hills golf course. The spacious backyard boasts a brand new in-ground saltwater pool, perfect for outdoor fun and relaxation. The 3-car garage and large front yard provide plenty of space for vehicles and outdoor activities. Known for their energy-efficient features, Meritage Homes help you live a healthier, quieter lifestyle while saving thousands on utility bills. Don't miss the opportunity to make this exceptional home yours!
Zillow last checked: 8 hours ago
Listing updated: May 22, 2025 at 11:37am
Listed by:
Kristin Wilson 770-337-1286,
Atlanta Communities
Bought with:
Bart L Gloyd Jr., 277474
Sanders Real Estate
Source: GAMLS,MLS#: 10433944
Facts & features
Interior
Bedrooms & bathrooms
- Bedrooms: 4
- Bathrooms: 3
- Full bathrooms: 2
- 1/2 bathrooms: 1
Kitchen
- Features: Breakfast Area, Breakfast Bar, Kitchen Island, Pantry, Solid Surface Counters
Heating
- Central
Cooling
- Ceiling Fan(s), Central Air, Gas
Appliances
- Included: Dishwasher, Disposal, Gas Water Heater, Microwave, Tankless Water Heater
- Laundry: Upper Level
Features
- Bookcases, Double Vanity
- Flooring: Carpet
- Basement: Bath/Stubbed,Full,Interior Entry,Unfinished
- Number of fireplaces: 1
- Fireplace features: Gas Log, Living Room
- Common walls with other units/homes: No Common Walls
Interior area
- Total structure area: 2,585
- Total interior livable area: 2,585 sqft
- Finished area above ground: 2,585
- Finished area below ground: 0
Property
Parking
- Parking features: Garage
- Has garage: Yes
Features
- Levels: Two
- Stories: 2
- Patio & porch: Deck
- Has private pool: Yes
- Pool features: In Ground, Salt Water
- Fencing: Fenced,Wood
- Body of water: None
Lot
- Size: 0.31 Acres
- Features: Cul-De-Sac, Private
- Residential vegetation: Wooded
Details
- Parcel number: C1260001141
Construction
Type & style
- Home type: SingleFamily
- Architectural style: Craftsman
- Property subtype: Single Family Residence
Materials
- Concrete, Stone
- Roof: Composition
Condition
- Resale
- New construction: No
- Year built: 2017
Utilities & green energy
- Electric: 220 Volts
- Sewer: Public Sewer
- Water: Public
- Utilities for property: Cable Available, Electricity Available, Natural Gas Available, Phone Available, Sewer Available, Underground Utilities, Water Available
Green energy
- Energy efficient items: Appliances
Community & neighborhood
Security
- Security features: Carbon Monoxide Detector(s), Smoke Detector(s)
Community
- Community features: Clubhouse, Park, Playground, Pool, Tennis Court(s), Walk To Schools
Location
- Region: Cartersville
- Subdivision: Carter Grove
HOA & financial
HOA
- Has HOA: Yes
- HOA fee: $500 annually
- Services included: Other
Other
Other facts
- Listing agreement: Exclusive Right To Sell
Price history
| Date | Event | Price |
|---|---|---|
| 5/22/2025 | Sold | $635,000-2.3%$246/sqft |
Source: | ||
| 5/7/2025 | Pending sale | $649,999$251/sqft |
Source: | ||
| 5/7/2025 | Listed for sale | $649,999$251/sqft |
Source: | ||
| 4/29/2025 | Pending sale | $649,999$251/sqft |
Source: | ||
| 1/3/2025 | Listed for sale | $649,999+4%$251/sqft |
Source: | ||
Public tax history
Tax history is unavailable.
Neighborhood: 30120
Nearby schools
GreatSchools rating
- 7/10Cartersville Primary SchoolGrades: PK-2Distance: 3.1 mi
- 6/10Cartersville Middle SchoolGrades: 6-8Distance: 2 mi
- 6/10Cartersville High SchoolGrades: 9-12Distance: 4.8 mi
Schools provided by the listing agent
- Elementary: Cartersville Primary/Elementar
- Middle: Cartersville
- High: Cartersville
Source: GAMLS. This data may not be complete. We recommend contacting the local school district to confirm school assignments for this home.
Get a cash offer in 3 minutes
Find out how much your home could sell for in as little as 3 minutes with a no-obligation cash offer.
Estimated market value$665,000
Get a cash offer in 3 minutes
Find out how much your home could sell for in as little as 3 minutes with a no-obligation cash offer.
Estimated market value
$665,000

