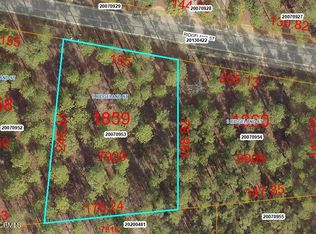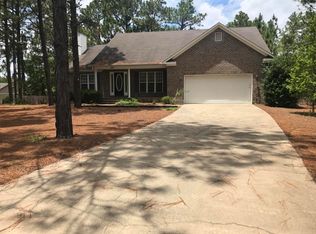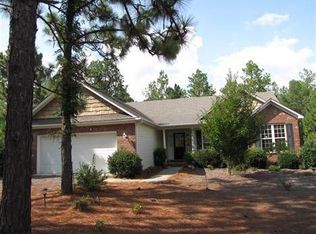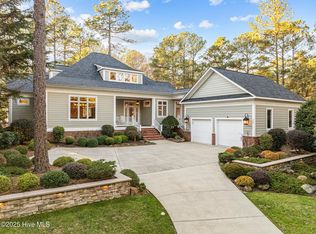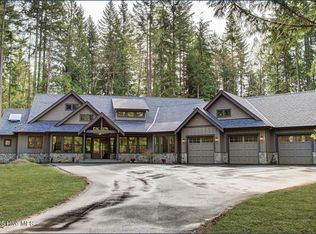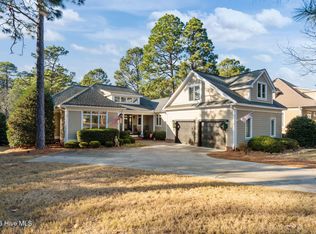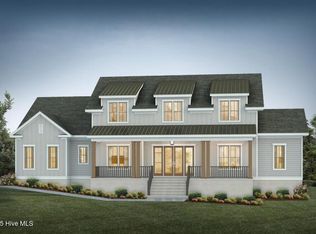Welcome to 7 Ridgeland Street—a beautifully designed new home by Homes by Dickerson, known for building high-quality, energy-efficient homes with timeless style. Located in the gated Forest Creek Golf Club community, this home offers the best of Pinehurst living in a peaceful, private setting.
The Bellevue plan features over 4,600 square feet with 5 bedrooms, 5 full baths, and 2 half baths. You'll love the open layout, with a large family room, gorgeous TecWood pre-finished hardwoods, custom trim work, and thoughtful built-ins throughout. The kitchen and scullery are a dream—complete with Wellborn cabinets, Calacatta Gold quartz countertops, a farmhouse sink, pot filler, and a full suite of JennAir appliances.
The main-level primary suite includes a large bathroom complete with a frameless tiled shower and a freestanding tub along with a generous closet Also on the first floor is an extra guest bedroom with an en suite bath and a designated Study. Upstairs, there's space for everyone with a rec room, wet bar (with beverage fridge), and additional bedrooms—all with their own bathrooms. A screened porch with a full brick fireplace and infratech ceiling heaters, makes for a cozy outdoor retreat on nearly 1 acre.
Additional features include Andersen windows, a fully sealed and conditioned crawlspace, a whole home dehumidifier, and a Rinnai tankless water heater with recirculating lines. The garage offers plenty of room and includes a dedicated EV charger outlet.
As a Forest Creek member, you'll have access to world-class amenities including two Tom Fazio golf courses, clubhouse, pool, tennis, fitness center, and more—all just a few minutes from the Village of Pinehurst.
New construction
$1,950,000
7 Ridgeland Street, Pinehurst, NC 28374
5beds
4,668sqft
Est.:
Single Family Residence
Built in 2025
0.94 Acres Lot
$-- Zestimate®
$418/sqft
$176/mo HOA
What's special
Custom trim workInfratech ceiling heatersCalacatta gold quartz countertopsKitchen and sculleryDesignated studyAndersen windowsFarmhouse sink
- 323 days |
- 657 |
- 15 |
Zillow last checked: 8 hours ago
Listing updated: December 11, 2025 at 02:11pm
Listed by:
Keith Harris 704-905-9338,
Pines Sotheby's International Realty,
Ross Laton 910-690-6679,
Pines Sotheby's International Realty
Source: Hive MLS,MLS#: 100500757 Originating MLS: Mid Carolina Regional MLS
Originating MLS: Mid Carolina Regional MLS
Tour with a local agent
Facts & features
Interior
Bedrooms & bathrooms
- Bedrooms: 5
- Bathrooms: 7
- Full bathrooms: 5
- 1/2 bathrooms: 2
Primary bedroom
- Level: Primary Living Area
Dining room
- Features: Combination
Heating
- Gas Pack, Heat Pump, Fireplace(s), Electric, Natural Gas
Cooling
- Heat Pump
Features
- Master Downstairs, Walk-in Closet(s), High Ceilings, Entrance Foyer, Solid Surface, Whole-Home Generator, Bookcases, Kitchen Island, Pantry, Wet Bar, Gas Log, Walk-In Closet(s)
- Attic: Walk-In
- Has fireplace: Yes
- Fireplace features: Gas Log
Interior area
- Total structure area: 4,668
- Total interior livable area: 4,668 sqft
Property
Parking
- Total spaces: 3
- Parking features: Attached, Concrete
- Attached garage spaces: 3
Features
- Levels: Two
- Stories: 2
- Patio & porch: Covered, Deck, Patio, Porch
- Exterior features: Irrigation System, Gas Log
- Fencing: None
Lot
- Size: 0.94 Acres
- Dimensions: 155 x 245 x 156 x 289
Details
- Parcel number: 20070952
- Zoning: RS-3
- Special conditions: Standard
Construction
Type & style
- Home type: SingleFamily
- Property subtype: Single Family Residence
Materials
- Block, Concrete, Brick Veneer, Fiber Cement
- Foundation: Combination, Permanent, Crawl Space
- Roof: Architectural Shingle,Metal
Condition
- New construction: Yes
- Year built: 2025
Utilities & green energy
- Sewer: Public Sewer
- Water: Public
- Utilities for property: Sewer Available, Water Available
Green energy
- Green verification: ENERGY STAR Certified Homes, Green Built Homes, HERS Index Score, WaterSense
- Energy efficient items: Lighting, Thermostat
- Indoor air quality: Ventilation
Community & HOA
Community
- Subdivision: Forest Creek
HOA
- Has HOA: Yes
- Amenities included: Gated, Maintenance Common Areas, Maintenance Roads
- HOA fee: $2,117 annually
- HOA name: Forest Creek Golf Club POA
- HOA phone: 910-295-3791
Location
- Region: Pinehurst
Financial & listing details
- Price per square foot: $418/sqft
- Tax assessed value: $120,000
- Annual tax amount: $765
- Date on market: 4/11/2025
- Cumulative days on market: 323 days
- Listing agreement: Blanket Listing Agreement
- Listing terms: Cash,Conventional,VA Loan
- Road surface type: Paved
Estimated market value
Not available
Estimated sales range
Not available
$5,787/mo
Price history
Price history
| Date | Event | Price |
|---|---|---|
| 4/11/2025 | Listed for sale | $1,950,000+1081.8%$418/sqft |
Source: | ||
| 5/14/2024 | Sold | $165,000-8.3%$35/sqft |
Source: | ||
| 3/30/2024 | Pending sale | $180,000$39/sqft |
Source: | ||
| 2/17/2024 | Listed for sale | $180,000+33.3%$39/sqft |
Source: | ||
| 9/21/2023 | Sold | $135,000-3.6%$29/sqft |
Source: Public Record Report a problem | ||
| 8/25/2023 | Pending sale | $140,000$30/sqft |
Source: | ||
| 7/13/2023 | Listed for sale | $140,000+27.3%$30/sqft |
Source: | ||
| 1/31/2022 | Sold | $110,000$24/sqft |
Source: Public Record Report a problem | ||
| 1/6/2022 | Pending sale | $110,000$24/sqft |
Source: | ||
| 1/6/2022 | Listed for sale | $110,000$24/sqft |
Source: | ||
Public tax history
Public tax history
| Year | Property taxes | Tax assessment |
|---|---|---|
| 2024 | $765 -3% | $120,000 |
| 2023 | $789 +70.6% | $120,000 +140% |
| 2022 | $463 -2.6% | $50,000 |
| 2021 | $475 | $50,000 |
| 2020 | $475 | $50,000 |
| 2019 | $475 | $50,000 -6.8% |
| 2018 | $475 +1.2% | $53,630 |
| 2017 | $469 | $53,630 |
| 2015 | $469 +1.2% | $53,630 -65.6% |
| 2014 | $464 | $156,000 |
Find assessor info on the county website
BuyAbility℠ payment
Est. payment
$10,388/mo
Principal & interest
$9318
Property taxes
$894
HOA Fees
$176
Climate risks
Neighborhood: 28374
Nearby schools
GreatSchools rating
- 7/10McDeeds Creek ElementaryGrades: K-5Distance: 3.3 mi
- 9/10New Century Middle SchoolGrades: 6-8Distance: 7.6 mi
- 7/10Union Pines High SchoolGrades: 9-12Distance: 7.5 mi
Schools provided by the listing agent
- Elementary: McDeeds Creek
- Middle: New Century Middle
- High: Union Pines
Source: Hive MLS. This data may not be complete. We recommend contacting the local school district to confirm school assignments for this home.
