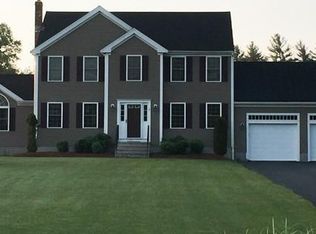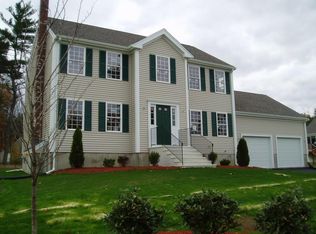ALMOST COMPLETE!! .Will be ready for spring delivery. Brand New Energy Efficient Colonial with 3 bedrooms, 2.5 baths located in desirable neighborhood. Features include Stately 9' ceilings on the 1st fl., open floor plan with gas fireplace, spacious eating area/ kitchen. Hardwood flooring, Maple Cabinets and tile baths, Close to major highways. Hurry in to customize and make this home your own while there is still time. HOA Fee will be used to maintain street lighting, boat dock and beach area. It is estimated at $200 +/- per year.
This property is off market, which means it's not currently listed for sale or rent on Zillow. This may be different from what's available on other websites or public sources.

