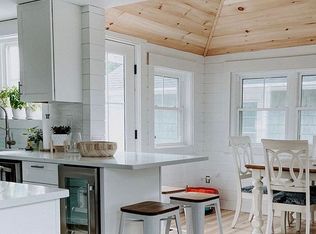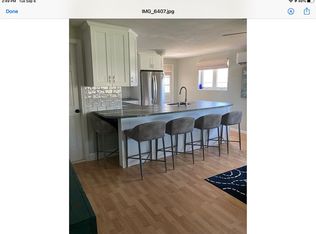Sold for $1,250,000 on 06/12/24
$1,250,000
7 Ridge Road, Old Saybrook, CT 06475
4beds
2,413sqft
Single Family Residence
Built in 1926
7,840.8 Square Feet Lot
$1,372,600 Zestimate®
$518/sqft
$3,887 Estimated rent
Home value
$1,372,600
$1.24M - $1.52M
$3,887/mo
Zestimate® history
Loading...
Owner options
Explore your selling options
What's special
Cornfield Point, Old Saybrook-- Start making memories in one of the most desired beach communities in Connecticut!! STEPS to the beach and VIEWS of glistening waters not to mention the most beautiful sunsets imaginable from the rear of the house and deck. The original part of this home was built in 1926 with marvelous renovations and offers a beautiful open floor plan meant for family gatherings and entertaining! The living room with original "Cornfield Point Beach stone" fireplace and beams is of generous size, a large, bright and sunny kitchen with plenty of cabinets, countertops and storage, newer appliances opens to dining area all with gleaming hardwood floors and don't forget those views! The staircase will bring you to an en-suite bedroom plus two additional bedrooms, main bath and laundry area. The newer large addition offers a family room with sliders to a nice-sized open yard perfect for bbq's and outdoor games, a private office, half bath. The second staircase leads to a large primary bedroom suite. In the lower level, accessible bottom of stairs off deck, is a changing and bath area-- perfect for when returning from a day at the beach! Just steps to the association beach, whether for your primary use or seaside refuge, this charming and well-maintained home is ready for summertime fun! Cornfield Point Beach Association offers many summer activities along with a clubhouse, tennis courts, playground and basketball court, boat ramp. Don't miss this one! This home is/can be sold furnished minus a few items as the baby grand piano, the rug under the piano and some personal items throughout. The town field card does not include the bath w/shower stall in the changing room (basement)
Zillow last checked: 8 hours ago
Listing updated: October 01, 2024 at 01:00am
Listed by:
Lisa Genovali 860-510-3293,
Re/Max Valley Shore 860-388-1228
Bought with:
Annmarie A. Fortier, RES.0762509
Coldwell Banker Realty
Source: Smart MLS,MLS#: 24016030
Facts & features
Interior
Bedrooms & bathrooms
- Bedrooms: 4
- Bathrooms: 4
- Full bathrooms: 3
- 1/2 bathrooms: 1
Primary bedroom
- Features: Vaulted Ceiling(s), Bedroom Suite, Full Bath, Walk-In Closet(s), Wall/Wall Carpet
- Level: Upper
- Area: 349.5 Square Feet
- Dimensions: 15 x 23.3
Bedroom
- Features: Full Bath, Wall/Wall Carpet, Stall Shower
- Level: Upper
- Area: 211.68 Square Feet
- Dimensions: 14.4 x 14.7
Bedroom
- Features: Hardwood Floor
- Level: Upper
- Area: 112.1 Square Feet
- Dimensions: 9.5 x 11.8
Bedroom
- Features: Hardwood Floor
- Level: Upper
- Area: 129.99 Square Feet
- Dimensions: 11.7 x 11.11
Bathroom
- Features: Dressing Room, Full Bath, Stall Shower, Concrete Floor
- Level: Other
Dining room
- Features: Hardwood Floor
- Level: Main
- Area: 164.22 Square Feet
- Dimensions: 10.2 x 16.1
Family room
- Features: Half Bath, Sliders, Hardwood Floor
- Level: Lower
- Area: 200.07 Square Feet
- Dimensions: 11.7 x 17.1
Kitchen
- Features: Bay/Bow Window, Granite Counters, Eating Space, Kitchen Island, Pantry
- Level: Main
- Area: 178.87 Square Feet
- Dimensions: 11.11 x 16.1
Living room
- Features: Beamed Ceilings, Ceiling Fan(s), Fireplace, Hardwood Floor
- Level: Main
- Area: 412.02 Square Feet
- Dimensions: 18.9 x 21.8
Office
- Features: French Doors, Hardwood Floor
- Level: Lower
- Area: 92.45 Square Feet
- Dimensions: 8.11 x 11.4
Heating
- Forced Air, Oil
Cooling
- Ceiling Fan(s), Ductless, Window Unit(s)
Appliances
- Included: Oven/Range, Microwave, Refrigerator, Dishwasher, Washer, Dryer, Wine Cooler, Water Heater
- Laundry: Upper Level
Features
- Open Floorplan
- Doors: Storm Door(s)
- Windows: Thermopane Windows
- Basement: Full,Storage Space,Concrete
- Attic: Pull Down Stairs
- Number of fireplaces: 1
Interior area
- Total structure area: 2,413
- Total interior livable area: 2,413 sqft
- Finished area above ground: 2,413
Property
Parking
- Total spaces: 1
- Parking features: Attached, Garage Door Opener
- Attached garage spaces: 1
Features
- Patio & porch: Deck
- Exterior features: Rain Gutters
- Has view: Yes
- View description: Water
- Has water view: Yes
- Water view: Water
- Waterfront features: Walk to Water, Beach Access, Water Community
Lot
- Size: 7,840 sqft
- Features: Corner Lot, Level, Landscaped, In Flood Zone
Details
- Parcel number: 1022819
- Zoning: A
Construction
Type & style
- Home type: SingleFamily
- Architectural style: Cape Cod
- Property subtype: Single Family Residence
Materials
- Vinyl Siding
- Foundation: Concrete Perimeter
- Roof: Asphalt
Condition
- New construction: No
- Year built: 1926
Utilities & green energy
- Sewer: Septic Tank
- Water: Public
- Utilities for property: Cable Available
Green energy
- Energy efficient items: Thermostat, Doors, Windows
Community & neighborhood
Security
- Security features: Security System
Community
- Community features: Basketball Court, Golf, Library, Medical Facilities, Playground, Public Rec Facilities, Shopping/Mall
Location
- Region: Old Saybrook
- Subdivision: Cornfield Point
Price history
| Date | Event | Price |
|---|---|---|
| 6/12/2024 | Sold | $1,250,000$518/sqft |
Source: | ||
| 5/21/2024 | Pending sale | $1,250,000$518/sqft |
Source: | ||
| 5/16/2024 | Listed for sale | $1,250,000+104.9%$518/sqft |
Source: | ||
| 6/30/2023 | Listing removed | -- |
Source: Smart MLS #170569064 | ||
| 5/26/2023 | Price change | $3,500-30%$1/sqft |
Source: Smart MLS #170569064 | ||
Public tax history
| Year | Property taxes | Tax assessment |
|---|---|---|
| 2025 | $11,244 +2% | $725,400 |
| 2024 | $11,026 +25.2% | $725,400 +68.4% |
| 2023 | $8,808 +1.9% | $430,700 |
Find assessor info on the county website
Neighborhood: 06475
Nearby schools
GreatSchools rating
- 5/10Kathleen E. Goodwin SchoolGrades: PK-4Distance: 1.5 mi
- 7/10Old Saybrook Middle SchoolGrades: 5-8Distance: 1.9 mi
- 8/10Old Saybrook Senior High SchoolGrades: 9-12Distance: 1.8 mi
Schools provided by the listing agent
- Elementary: Kathleen E. Goodwin
- High: Old Saybrook
Source: Smart MLS. This data may not be complete. We recommend contacting the local school district to confirm school assignments for this home.

Get pre-qualified for a loan
At Zillow Home Loans, we can pre-qualify you in as little as 5 minutes with no impact to your credit score.An equal housing lender. NMLS #10287.
Sell for more on Zillow
Get a free Zillow Showcase℠ listing and you could sell for .
$1,372,600
2% more+ $27,452
With Zillow Showcase(estimated)
$1,400,052
