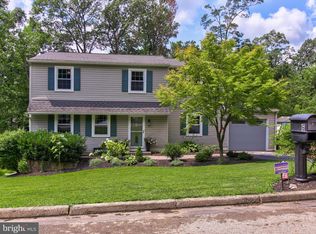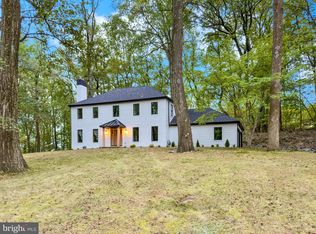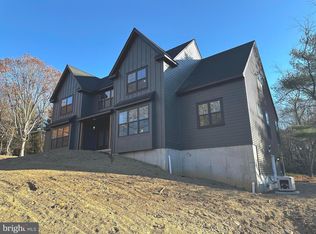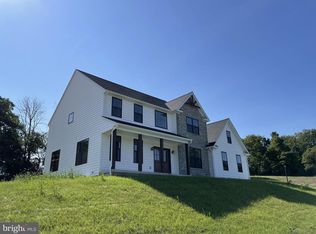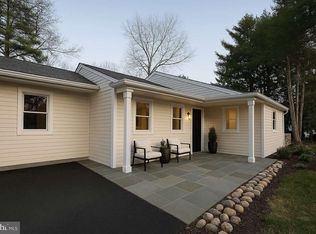Welcome to this fully renovated Malvern home where no detail was overlooked. This property has undergone a comprehensive transformation from top to bottom, offering modern living, quality craftsmanship, and long-term peace of mind. Major upgrades include a brand-new roof, new siding, new driveway, and a newly constructed Trex deck. The interior was thoughtfully reimagined with walls removed between the dining room and entryway, creating a bright, open-concept layout ideal for today’s lifestyle. The kitchen was completely redesigned with a custom layout, high-end luxury appliances, and a new sliding door that leads directly to the deck—perfect for indoor and outdoor entertaining. Bathrooms throughout the home have been fully renovated, and a powder room was added in the finished basement for added convenience. Additional improvements include all-new plumbing, a complete electrical rewire with a new panel, a brand-new HVAC system, Falcon Oak hardwood flooring throughout, modern lighting and ceiling fans, fresh interior and exterior paint, and all-new hardware. An added layer of subflooring was installed throughout the home to eliminate squeaks and enhance durability. The finished basement adds approximately 450–500 square feet of additional living space featuring new carpet, sliding door, and ceiling fan. Additional enhancements include a new washer and dryer, expanded main-level powder room, added closet in the primary bedroom, a newly added front portico with metal roof, and an updated garage door motor with new openers. Ideally located just minutes from the heart of Malvern, this home offers quick access to a vibrant downtown area filled with locally owned shops, dining options, art spaces, and year-round community events, along with convenient SEPTA rail access—delivering the perfect balance of small-town charm and modern convenience. Professionally Designed by Danny Salik
For sale
Price cut: $50K (2/17)
$899,900
7 Ridge Rd, Malvern, PA 19355
4beds
2,785sqft
Est.:
Single Family Residence
Built in 1973
0.42 Acres Lot
$868,400 Zestimate®
$323/sqft
$-- HOA
What's special
New sidingHigh-end luxury appliancesBrand-new roofAll-new hardwareExpanded main-level powder roomNew washer and dryerNewly constructed trex deck
- 11 days |
- 5,106 |
- 183 |
Likely to sell faster than
Zillow last checked: 8 hours ago
Listing updated: February 17, 2026 at 04:22am
Listed by:
Danny Salik 484-410-5417,
Keller Williams Realty Devon-Wayne 6106478300
Source: Bright MLS,MLS#: PACT2115434
Tour with a local agent
Facts & features
Interior
Bedrooms & bathrooms
- Bedrooms: 4
- Bathrooms: 4
- Full bathrooms: 2
- 1/2 bathrooms: 2
- Main level bathrooms: 1
Basement
- Description: Percent Finished: 100.0
- Area: 475
Heating
- Forced Air, Natural Gas
Cooling
- Central Air, Natural Gas
Appliances
- Included: Microwave, Dishwasher, Disposal, Dryer, Dual Flush Toilets, Exhaust Fan, Oven, Oven/Range - Gas, Range Hood, Refrigerator, Six Burner Stove, Stainless Steel Appliance(s), Washer, Gas Water Heater
- Laundry: Main Level
Features
- Attic, Bathroom - Stall Shower, Bathroom - Tub Shower, Bathroom - Walk-In Shower, Breakfast Area, Built-in Features, Ceiling Fan(s), Dining Area, Open Floorplan, Eat-in Kitchen, Kitchen - Gourmet, Kitchen Island, Kitchen - Table Space, Recessed Lighting, Upgraded Countertops, Wainscotting, Dry Wall
- Flooring: Carpet, Hardwood, Wood
- Doors: Sliding Glass
- Windows: Double Pane Windows
- Basement: Partial,Finished,Garage Access,Exterior Entry,Interior Entry,Walk-Out Access
- Number of fireplaces: 4
- Fireplace features: Electric, Mantel(s)
Interior area
- Total structure area: 2,785
- Total interior livable area: 2,785 sqft
- Finished area above ground: 2,310
- Finished area below ground: 475
Property
Parking
- Total spaces: 6
- Parking features: Basement, Garage Door Opener, Garage Faces Side, Driveway, Attached, On Street
- Attached garage spaces: 2
- Uncovered spaces: 4
Accessibility
- Accessibility features: None
Features
- Levels: Two
- Stories: 2
- Patio & porch: Deck, Patio
- Exterior features: Awning(s), Lighting, Flood Lights
- Pool features: None
- Has view: Yes
- View description: Garden, Trees/Woods
Lot
- Size: 0.42 Acres
Details
- Additional structures: Above Grade, Below Grade
- Parcel number: 4204P0016
- Zoning: RESIDENTIAL
- Special conditions: Standard
Construction
Type & style
- Home type: SingleFamily
- Architectural style: Colonial
- Property subtype: Single Family Residence
Materials
- Brick, Vinyl Siding
- Foundation: Concrete Perimeter
- Roof: Shingle
Condition
- Excellent
- New construction: No
- Year built: 1973
- Major remodel year: 2026
Utilities & green energy
- Electric: 200+ Amp Service
- Sewer: Public Sewer
- Water: Public
- Utilities for property: Electricity Available, Natural Gas Available
Community & HOA
Community
- Subdivision: Summit Ridge
HOA
- Has HOA: No
Location
- Region: Malvern
- Municipality: EAST WHITELAND TWP
Financial & listing details
- Price per square foot: $323/sqft
- Tax assessed value: $184,570
- Annual tax amount: $5,773
- Date on market: 2/12/2026
- Listing agreement: Exclusive Right To Sell
- Listing terms: Cash,Conventional
- Inclusions: All Kitchen Appliances, Washer & Dryer And The Wall Art By The Main Staircase.
- Exclusions: Furniture
- Ownership: Fee Simple
Estimated market value
$868,400
$825,000 - $912,000
$3,898/mo
Price history
Price history
| Date | Event | Price |
|---|---|---|
| 2/17/2026 | Price change | $899,900-5.3%$323/sqft |
Source: | ||
| 2/12/2026 | Listed for sale | $949,900+90%$341/sqft |
Source: | ||
| 7/24/2025 | Sold | $500,000-9.1%$180/sqft |
Source: | ||
| 7/4/2025 | Pending sale | $550,000$197/sqft |
Source: | ||
| 6/26/2025 | Price change | $550,000-8.3%$197/sqft |
Source: | ||
| 6/24/2025 | Pending sale | $600,000$215/sqft |
Source: | ||
| 6/15/2025 | Listed for sale | $600,000+361.5%$215/sqft |
Source: | ||
| 10/24/1996 | Sold | $130,000$47/sqft |
Source: Public Record Report a problem | ||
Public tax history
Public tax history
| Year | Property taxes | Tax assessment |
|---|---|---|
| 2025 | $5,616 +3.6% | $184,570 |
| 2024 | $5,420 +2.5% | $184,570 |
| 2023 | $5,289 +2.7% | $184,570 |
| 2022 | $5,152 +2% | $184,570 |
| 2021 | $5,049 +298.3% | $184,570 |
| 2020 | $1,268 -73.7% | $184,570 |
| 2019 | $4,819 +1.9% | $184,570 |
| 2018 | $4,728 +9899.1% | $184,570 |
| 2017 | $47 -98.9% | $184,570 |
| 2016 | $4,121 | $184,570 |
| 2015 | $4,121 | $184,570 |
| 2014 | $4,121 | $184,570 |
| 2013 | -- | $184,570 |
| 2012 | -- | $184,570 |
| 2011 | -- | $184,570 |
| 2010 | -- | $184,570 |
| 2009 | -- | $184,570 |
| 2008 | -- | $184,570 |
| 2007 | -- | $184,570 |
| 2006 | -- | $184,570 |
| 2005 | -- | $184,570 |
| 2004 | -- | $184,570 |
| 2003 | -- | $184,570 |
| 2000 | -- | $184,570 |
Find assessor info on the county website
BuyAbility℠ payment
Est. payment
$5,091/mo
Principal & interest
$4206
Property taxes
$885
Climate risks
Neighborhood: Frazer
Nearby schools
GreatSchools rating
- 5/10Sugartown El SchoolGrades: K-5Distance: 1.8 mi
- 7/10Great Valley Middle SchoolGrades: 6-8Distance: 2 mi
- 10/10Great Valley High SchoolGrades: 9-12Distance: 2 mi
Schools provided by the listing agent
- Elementary: Sugartown
- Middle: Great Valley M.s.
- High: Great Valley
- District: Great Valley
Source: Bright MLS. This data may not be complete. We recommend contacting the local school district to confirm school assignments for this home.
