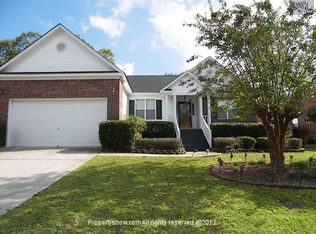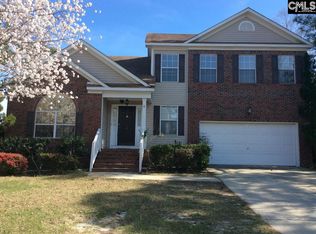This beautiful 4 bed, 2.5 bath home in Ridge Crest is waiting for a new owner! Step inside to a beautiful, open floorplan, with high quality laminate floors and tons of windows for natural light. NEW CARPET and Freshly Painted!! Living room could double as office, and dining room is large with lovely windows for a luxurious feel. Kitchen opens into giant two-story great room, perfect for entertaining. Upstairs overlooks great room for a grand feel. FROG is fourth bedroom, and has a closet and plenty of open space. Owner suite is spacious with walk-in closet, separate garden tub and shower, and vanity -- perfect for that spa experience you deserve! Backyard is fully fenced and has large deck. Neighborhood has sidewalks and access to pools and playgrounds, all covered in HOA costs. This home is close to Sandhills shopping, and I-77 and I-20 put you minutes away from downtown Columbia, Ft. Jackson, and more! If you want a lovely home in the convenient northeast, this is the one you need to see! Call and schedule your appointment to come home TODAY!
This property is off market, which means it's not currently listed for sale or rent on Zillow. This may be different from what's available on other websites or public sources.

