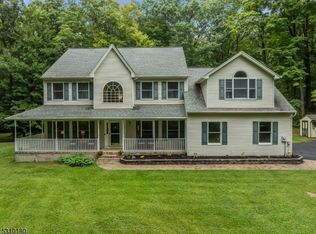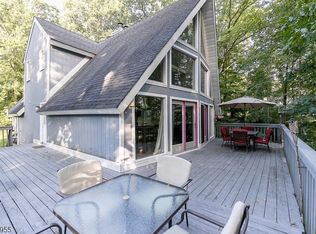Impressive colonial with open floor plan, grand entryway, high ceilings and spacious rooms throughout. Huge master suite with sitting room. Conveniently located 5 minutes to Hackettstown, or I 80. The spacious kitchen with quartz counters is open to the family room with a gas fireplace. French door leads to a tiered deck with pergola overlooking the fenced yard. Dining room features a tray ceiling, chair rail and crown molding. Two story entryway has custom paint finish and lots of light. Large laundry/mud room & over-sized garage. Master bedroom has dual walk-in closets and a large bathroom. The basement is partially finished and has sliders to the back yard. The unfinished side offers potential for more finished space, including rough plumbing for a bathroom. New water heater, AC units and dishwasher
This property is off market, which means it's not currently listed for sale or rent on Zillow. This may be different from what's available on other websites or public sources.

