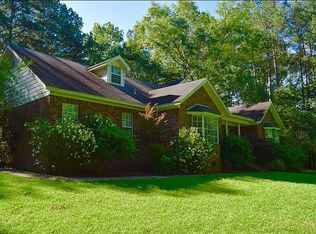Closed
$340,000
7 Ridge Creek Point, Arkadelphia, AR 71923
3beds
3,124sqft
Single Family Residence
Built in 1995
1.5 Acres Lot
$341,200 Zestimate®
$109/sqft
$2,672 Estimated rent
Home value
$341,200
Estimated sales range
Not available
$2,672/mo
Zestimate® history
Loading...
Owner options
Explore your selling options
What's special
Tucked away on 1.5 peaceful acres, this beautifully updated brick home blends country charm with city convenience in Arkadelphia. Inside, a cozy living room features built-ins and a wood-burning Buck Stove, with French doors opening to a large deck and private backyard—perfect for relaxing or entertaining. The country kitchen boasts butcher block countertops, a deep sink, tile backsplash, and custom cabinets, with a sunny breakfast nook and a formal dining room. The oversized primary suite offers a walk-in closet, en-suite with jetted tub and separate shower, plus access to a bright sunroom—ideal for a home office or studio. Enjoy a spacious game room with wet bar, and an oversized two-car garage with plenty of storage. Updates include a new roof, 2 HVAC units, Sensi smart thermostats, stainless appliances, LED lighting, and more. Move-in ready and full of charm—this one is a must-see! Call today for your private showing.
Zillow last checked: 8 hours ago
Listing updated: November 18, 2025 at 07:07am
Listed by:
Jason Edington 870-210-1445,
Keller Williams Realty Hot Springs
Bought with:
Gregory T Diehl, AR
Keller Williams Realty Hot Springs
Source: CARMLS,MLS#: 25014177
Facts & features
Interior
Bedrooms & bathrooms
- Bedrooms: 3
- Bathrooms: 3
- Full bathrooms: 2
- 1/2 bathrooms: 1
Primary bedroom
- Area: 304
- Dimensions: 16 x 19
Bedroom 2
- Area: 195
- Dimensions: 15 x 13
Bedroom 3
- Area: 165
- Dimensions: 15 x 11
Dining room
- Features: Separate Dining Room, Kitchen/Dining Combo
- Area: 156
- Dimensions: 12 x 13
Kitchen
- Area: 308
- Dimensions: 14 x 22
Living room
- Area: 400
- Dimensions: 20 x 20
Heating
- Electric
Cooling
- Electric
Appliances
- Included: Free-Standing Range, Dishwasher, Disposal
- Laundry: Laundry Room
Features
- Pantry, Primary Bedroom/Main Lv, All Bedrooms Down
- Flooring: Tile, Laminate
- Has fireplace: Yes
- Fireplace features: Wood Burning Stove
Interior area
- Total structure area: 3,124
- Total interior livable area: 3,124 sqft
Property
Parking
- Total spaces: 2
- Parking features: Garage, Two Car, Garage Faces Side
- Has garage: Yes
Features
- Levels: One
- Stories: 1
Lot
- Size: 1.50 Acres
- Dimensions: 174 x 220
- Features: Sloped, Rural Property, Wooded, Subdivided
Details
- Parcel number: 6200012000
Construction
Type & style
- Home type: SingleFamily
- Architectural style: Traditional
- Property subtype: Single Family Residence
Materials
- Foundation: Crawl Space
- Roof: Shingle
Condition
- New construction: No
- Year built: 1995
Utilities & green energy
- Electric: Electric-Co-op
- Sewer: Septic Tank
- Water: Public
Community & neighborhood
Location
- Region: Arkadelphia
- Subdivision: NORTH COUNTRY CLUB
HOA & financial
HOA
- Has HOA: No
Other
Other facts
- Road surface type: Paved
Price history
| Date | Event | Price |
|---|---|---|
| 11/17/2025 | Sold | $340,000-1.4%$109/sqft |
Source: | ||
| 9/21/2025 | Contingent | $345,000$110/sqft |
Source: | ||
| 8/4/2025 | Price change | $345,000-1.1%$110/sqft |
Source: | ||
| 4/12/2025 | Listed for sale | $349,000$112/sqft |
Source: | ||
| 6/28/2024 | Listing removed | $349,000$112/sqft |
Source: | ||
Public tax history
| Year | Property taxes | Tax assessment |
|---|---|---|
| 2024 | $2,093 -3.5% | $50,100 |
| 2023 | $2,168 -2.3% | $50,100 |
| 2022 | $2,218 | $50,100 |
Find assessor info on the county website
Neighborhood: 71923
Nearby schools
GreatSchools rating
- 3/10Peake Elementary SchoolGrades: 3-5Distance: 2.9 mi
- 5/10Goza Middle SchoolGrades: 6-8Distance: 2.1 mi
- 5/10Arkadelphia High SchoolGrades: 9-12Distance: 2.2 mi
Schools provided by the listing agent
- Elementary: Arkadelphia
- Middle: Arkadelphia
- High: Arkadelphia
Source: CARMLS. This data may not be complete. We recommend contacting the local school district to confirm school assignments for this home.

Get pre-qualified for a loan
At Zillow Home Loans, we can pre-qualify you in as little as 5 minutes with no impact to your credit score.An equal housing lender. NMLS #10287.
