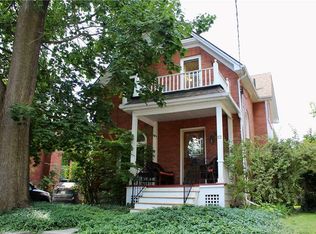Sold for $875,000 on 05/30/25
C$875,000
7 Richmond Ave, Kitchener, ON N2G 1Z1
4beds
1,939sqft
Single Family Residence, Residential
Built in ----
3,440 Square Feet Lot
$-- Zestimate®
C$451/sqft
$-- Estimated rent
Home value
Not available
Estimated sales range
Not available
Not available
Loading...
Owner options
Explore your selling options
What's special
Discover a rare gem in Victoria Park! This well-maintained century home sits on a quiet cul-de-sac with charming park views. Inside, a welcoming foyer opens to a bright living and dining area featuring hardwood floors, original woodwork, and a striking stained glass window. The modern kitchen offers soft-closing cabinets, quartz countertops, and stainless steel appliances. On the main floor, a side entrance with a mudroom, a three-piece bathroom, and a flexible space with a skylight add extra convenience. Upstairs, two spacious bedrooms share a bonus den with built-in closets, along with an updated bathroom complete with a clawfoot tub. The top-floor loft serves as a roomy primary retreat with built-in bookshelves and dual closets. A finished lower level provides a bright recreation room or office, extra storage, and laundry facilities. Recent upgrades include a new furnace, updated A/C, enhanced electrical, and mostly new windows. Outside, enjoy a fully fenced backyard with a patio, attached garage, and driveway parking for two cars all within walking distance to downtown Kitchener’s amenities and Victoria Park.
Zillow last checked: 8 hours ago
Listing updated: August 20, 2025 at 11:42pm
Listed by:
Alexander Mityuk, Broker,
Royal LePage Wolle Realty,
Alex Mityuk, Salesperson,
Royal LePage Wolle Realty
Source: ITSO,MLS®#: 40623020Originating MLS®#: Cornerstone Association of REALTORS®
Facts & features
Interior
Bedrooms & bathrooms
- Bedrooms: 4
- Bathrooms: 2
- Full bathrooms: 2
- Main level bathrooms: 1
- Main level bedrooms: 1
Bedroom
- Level: Main
Bedroom
- Level: Second
Bedroom
- Level: Second
Other
- Level: Third
Bathroom
- Features: 3-Piece
- Level: Main
Bathroom
- Features: 3-Piece
- Level: Second
Dining room
- Level: Main
Foyer
- Level: Main
Kitchen
- Level: Main
Laundry
- Level: Basement
Living room
- Level: Main
Living room
- Level: Main
Recreation room
- Level: Basement
Heating
- Forced Air, Natural Gas
Cooling
- Central Air
Appliances
- Included: Water Heater Owned, Water Softener, Dishwasher, Dryer, Range Hood, Refrigerator, Stove, Washer
- Laundry: In Basement
Features
- Other, None
- Basement: Full,Finished
- Has fireplace: No
Interior area
- Total structure area: 2,437
- Total interior livable area: 1,939 sqft
- Finished area above ground: 1,939
- Finished area below ground: 498
Property
Parking
- Total spaces: 3
- Parking features: Attached Garage, Private Drive Single Wide
- Attached garage spaces: 1
- Uncovered spaces: 2
Accessibility
- Accessibility features: Parking
Features
- Fencing: Full
- Waterfront features: Lake/Pond
- Frontage type: West
- Frontage length: 40.00
Lot
- Size: 3,440 sqft
- Dimensions: 40 x 86
- Features: Urban, Arts Centre, Cul-De-Sac, City Lot, Highway Access, Hospital, Library, Open Spaces, Park, Place of Worship, Playground Nearby, Public Transit, Quiet Area, Schools, Shopping Nearby, Trails, Other
Details
- Parcel number: 224280242
- Zoning: R2
Construction
Type & style
- Home type: SingleFamily
- Architectural style: Two Story
- Property subtype: Single Family Residence, Residential
Materials
- Brick
- Foundation: Stone
- Roof: Asphalt Shing
Condition
- 100+ Years
- New construction: No
Utilities & green energy
- Sewer: Sewer (Municipal)
- Water: Municipal
Community & neighborhood
Location
- Region: Kitchener
Price history
| Date | Event | Price |
|---|---|---|
| 5/30/2025 | Sold | C$875,000-7.8%C$451/sqft |
Source: ITSO #40623020 | ||
| 7/4/2024 | Listing removed | -- |
Source: | ||
| 6/6/2024 | Price change | C$949,000-5%C$489/sqft |
Source: | ||
| 5/2/2024 | Listed for sale | C$999,000C$515/sqft |
Source: | ||
Public tax history
Tax history is unavailable.
Neighborhood: Victoria Park
Nearby schools
GreatSchools rating
No schools nearby
We couldn't find any schools near this home.
Schools provided by the listing agent
- Elementary: St. John Jk-8, King Edward P.S. Jk-6, Courtland Avenue P.S. 7-8
- High: Resurrection C.S.S. 9-12, K-W C.I. 9-12
Source: ITSO. This data may not be complete. We recommend contacting the local school district to confirm school assignments for this home.
