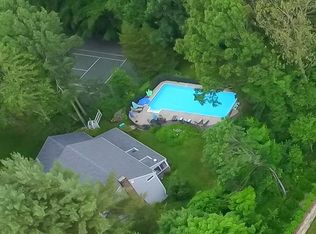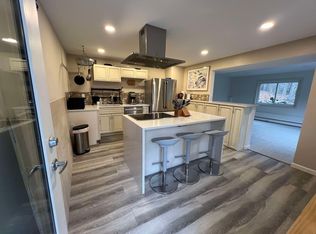Sold for $2,425,000 on 03/15/23
$2,425,000
7 Rices Lane, Westport, CT 06880
5beds
3,634sqft
Single Family Residence
Built in 1969
2 Acres Lot
$2,642,100 Zestimate®
$667/sqft
$11,894 Estimated rent
Home value
$2,642,100
$2.43M - $2.88M
$11,894/mo
Zestimate® history
Loading...
Owner options
Explore your selling options
What's special
Experience the ultimate New England living experience with this stunning 5 Beds and 4.5 bath colonial home, set on a peaceful cul-de-sac in the heart of Old Hill. Nestled on two impeccably landscaped acres, this property boasts impressive curb appeal. The kitchen, designed by renowned designer Mick deGiulio, showcases custom Smallbone cabinetry and top-of-the-line Viking, Sub-Zero, and Miele appliances. The lower level has also undergone a recent renovation, adding an additional 850 sq ft of finished space. On the main level, you'll find a spacious bedroom and full bath, perfect for guests or an au pair, as well as an executive office with custom built-ins. The home is equipped with a Sonos sound system for your listening pleasure. Step outside to your private backyard oasis, featuring a Glen Gate pool and spa. And with a full house 22kW generator, you'll have peace of mind during any power outages.
Zillow last checked: 8 hours ago
Listing updated: March 20, 2023 at 08:27am
Listed by:
Inna Agujen 917-607-6385,
Coldwell Banker Realty 203-227-8424
Bought with:
Susan Lieberman, RES.0404493
The Riverside Realty Group
Source: Smart MLS,MLS#: 170556154
Facts & features
Interior
Bedrooms & bathrooms
- Bedrooms: 5
- Bathrooms: 5
- Full bathrooms: 4
- 1/2 bathrooms: 1
Living room
- Level: Main
Heating
- Forced Air, Oil
Cooling
- Central Air
Appliances
- Included: Gas Cooktop, Gas Range, Microwave, Refrigerator, Subzero, Washer, Dryer, Water Heater
- Laundry: Main Level
Features
- Sound System
- Doors: French Doors
- Windows: Storm Window(s), Thermopane Windows
- Basement: Partially Finished
- Attic: Pull Down Stairs
- Number of fireplaces: 2
Interior area
- Total structure area: 3,634
- Total interior livable area: 3,634 sqft
- Finished area above ground: 3,634
Property
Parking
- Total spaces: 2
- Parking features: Attached, Private, Driveway
- Attached garage spaces: 2
- Has uncovered spaces: Yes
Features
- Patio & porch: Deck, Patio, Porch
- Exterior features: Awning(s), Garden, Outdoor Grill, Rain Gutters, Lighting
- Has private pool: Yes
- Waterfront features: Beach Access, Walk to Water
Lot
- Size: 2 Acres
- Features: Cul-De-Sac
Details
- Parcel number: 418361
- Zoning: AAA
- Other equipment: Generator
Construction
Type & style
- Home type: SingleFamily
- Architectural style: Colonial
- Property subtype: Single Family Residence
Materials
- Clapboard, Wood Siding
- Foundation: Concrete Perimeter
- Roof: Asphalt
Condition
- New construction: No
- Year built: 1969
Utilities & green energy
- Sewer: Septic Tank
- Water: Public
Green energy
- Energy efficient items: Insulation, Windows
Community & neighborhood
Security
- Security features: Security System
Community
- Community features: Basketball Court, Public Rec Facilities
Location
- Region: Westport
- Subdivision: Old Hill
Price history
| Date | Event | Price |
|---|---|---|
| 3/15/2023 | Sold | $2,425,000+51.3%$667/sqft |
Source: | ||
| 1/31/2018 | Sold | $1,602,250$441/sqft |
Source: | ||
Public tax history
| Year | Property taxes | Tax assessment |
|---|---|---|
| 2025 | $18,074 +1.3% | $958,300 |
| 2024 | $17,844 +1.5% | $958,300 |
| 2023 | $17,585 +1.6% | $958,300 |
Find assessor info on the county website
Neighborhood: Old Hill
Nearby schools
GreatSchools rating
- 9/10King's Highway Elementary SchoolGrades: K-5Distance: 1.6 mi
- 9/10Coleytown Middle SchoolGrades: 6-8Distance: 1.7 mi
- 10/10Staples High SchoolGrades: 9-12Distance: 2.4 mi
Schools provided by the listing agent
- Elementary: Kings Highway
- Middle: Coleytown
- High: Staples
Source: Smart MLS. This data may not be complete. We recommend contacting the local school district to confirm school assignments for this home.
Sell for more on Zillow
Get a free Zillow Showcase℠ listing and you could sell for .
$2,642,100
2% more+ $52,842
With Zillow Showcase(estimated)
$2,694,942
