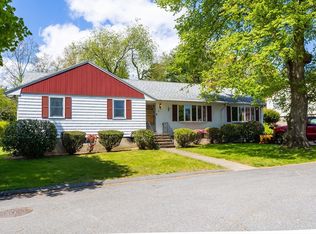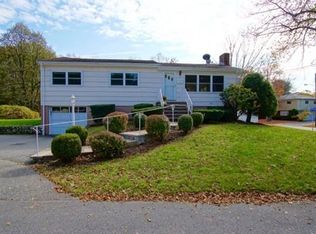Beautiful, well cared for & professionally landscaped Ranch in a quiet neighborhood of Stoneham. This home has 3 bedrooms, 1.5 baths and a finished basement great for an extra family room. Tired of being stuck inside, you can go sit by the pool on those hot summer days and have cookouts with family and friends in the fenced in yard. This home also comes equipped with central air-conditioning, 1 car garage and a driveway that can fit 1 car.
This property is off market, which means it's not currently listed for sale or rent on Zillow. This may be different from what's available on other websites or public sources.

