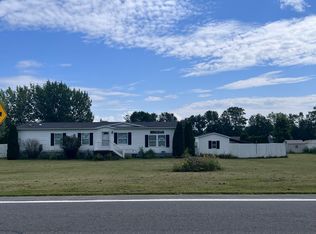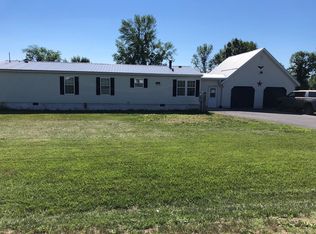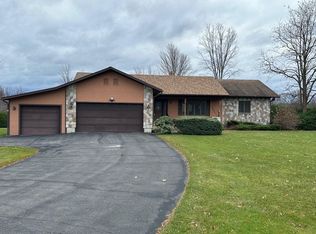Sold for $154,000
$154,000
7 Renadette Rd, Plattsburgh, NY 12901
3beds
1,323sqft
Mobile Home
Built in 2005
0.85 Acres Lot
$170,800 Zestimate®
$116/sqft
$1,787 Estimated rent
Home value
$170,800
Estimated sales range
Not available
$1,787/mo
Zestimate® history
Loading...
Owner options
Explore your selling options
What's special
Open floor plan & some laminate flooring. Master bathroom has a jetted tub and shower unit. Walk-in closets in all bedrooms. Back deck. Spacious lot. Convenient location, minutes from the city.
Zillow last checked: 8 hours ago
Listing updated: August 26, 2024 at 10:25pm
Listed by:
Jodie Bonville,
Century 21 The One
Bought with:
Amy Provost, 10491210733
Ridgeline Realty Group
Source: ACVMLS,MLS#: 201317
Facts & features
Interior
Bedrooms & bathrooms
- Bedrooms: 3
- Bathrooms: 2
- Full bathrooms: 2
Primary bedroom
- Features: Carpet
- Level: First
- Area: 169 Square Feet
- Dimensions: 13 x 13
Bedroom 2
- Features: Carpet
- Level: First
- Area: 130 Square Feet
- Dimensions: 10 x 13
Bedroom 3
- Features: Carpet
- Level: First
- Area: 117 Square Feet
- Dimensions: 9 x 13
Primary bathroom
- Features: Vinyl
- Level: First
- Area: 45 Square Feet
- Dimensions: 5 x 9
Dining room
- Features: Laminate Counters
- Level: First
- Area: 104 Square Feet
- Dimensions: 8 x 13
Kitchen
- Features: Laminate Counters
- Level: First
- Area: 80 Square Feet
- Dimensions: 8 x 10
Living room
- Features: Carpet
- Level: First
- Area: 234 Square Feet
- Dimensions: 13 x 18
Utility room
- Features: Vinyl
- Level: First
- Area: 24 Square Feet
- Dimensions: 4 x 6
Heating
- Forced Air, Oil
Cooling
- Window Unit(s)
Appliances
- Included: Dishwasher, Electric Oven, Microwave, Refrigerator, Washer/Dryer
Features
- Ceiling Fan(s), Walk-In Closet(s)
- Flooring: Carpet, Laminate
- Doors: Sliding Doors, Storm Door(s)
- Windows: Double Pane Windows, Storm Window(s), Vinyl Clad Windows
- Basement: None
- Has fireplace: No
Interior area
- Total structure area: 1,323
- Total interior livable area: 1,323 sqft
- Finished area above ground: 1,323
Property
Parking
- Parking features: Deck, Driveway, Gravel
Features
- Levels: One
- Has spa: Yes
- Spa features: Bath
Lot
- Size: 0.85 Acres
- Dimensions: 139.00x273.00
- Features: Cleared
Details
- Additional structures: Shed(s)
- Parcel number: 257.244.13
- Zoning: Residential
- Other equipment: None
Construction
Type & style
- Home type: MobileManufactured
- Architectural style: Other
- Property subtype: Mobile Home
Materials
- Vinyl Siding
- Roof: Asphalt
Condition
- Year built: 2005
Utilities & green energy
- Electric: 100 Amp Service
- Sewer: Septic Tank
- Water: Well Drilled
- Utilities for property: Internet Available
Community & neighborhood
Security
- Security features: Carbon Monoxide Detector(s), Smoke Detector(s)
Location
- Region: Plattsburgh
- Subdivision: None
Other
Other facts
- Listing agreement: Exclusive Right To Sell
- Listing terms: Cash,Conventional,FHA,VA Loan
- Road surface type: Paved
Price history
| Date | Event | Price |
|---|---|---|
| 8/9/2024 | Sold | $154,000-3.8%$116/sqft |
Source: | ||
| 3/4/2024 | Pending sale | $160,000$121/sqft |
Source: | ||
| 2/19/2024 | Listed for sale | $160,000+78%$121/sqft |
Source: | ||
| 9/21/2015 | Sold | $89,900$68/sqft |
Source: | ||
| 7/29/2015 | Pending sale | $89,900$68/sqft |
Source: RE/MAX North Country #153347 Report a problem | ||
Public tax history
| Year | Property taxes | Tax assessment |
|---|---|---|
| 2024 | -- | $162,200 +17.2% |
| 2023 | -- | $138,400 +10.1% |
| 2022 | -- | $125,700 +12.6% |
Find assessor info on the county website
Neighborhood: 12901
Nearby schools
GreatSchools rating
- 7/10Peru Intermediate SchoolGrades: PK-5Distance: 3.6 mi
- 4/10PERU MIDDLE SCHOOLGrades: 6-8Distance: 3.5 mi
- 6/10Peru Senior High SchoolGrades: 9-12Distance: 3.5 mi


