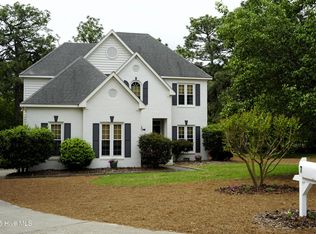This stunning, custom-built home is on a beautiful lot at the end of a cul-de-sac in a great Pinehurst neighborhood! The interior is open and bright with lots of natural light. The elegant living room has a soaring, two-story vaulted ceiling with gas log fireplace and opens to a gourmet kitchen and bright breakfast nook with lots of windows. The spacious main level master suite features a tray ceiling with ensuite bath. The 2nd story spaces showcase two bedrooms, each with adjoining flexible space that could be used as a sitting room, recreation room or office. Additionally, this home has a bonus room, two additional full baths and Lots of storage space! The large, fenced backyard is great for all your entertaining and fun outdoor activities.7 Rein Place is conveniently located close to the Pinehurst Resort amenities, schools, shopping and dining. You will not want to miss seeing this home!
This property is off market, which means it's not currently listed for sale or rent on Zillow. This may be different from what's available on other websites or public sources.

