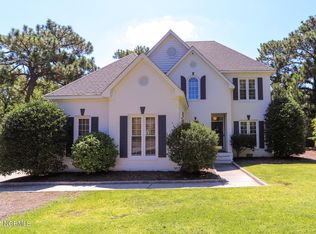Sold for $436,500 on 11/18/25
$436,500
7 Rein Place #8, Pinehurst, NC 28374
3beds
2,270sqft
Single Family Residence
Built in 1994
-- sqft lot
$436,600 Zestimate®
$192/sqft
$-- Estimated rent
Home value
$436,600
$415,000 - $458,000
Not available
Zestimate® history
Loading...
Owner options
Explore your selling options
What's special
Located 0n a peaceful cul-de-sac less than a mile from prestigious Pinehurst Country Club. this spacious brick and vinyl home offers comfort and style. Situated on 2 expansive lots, ,this this property features a charter transferable Pinehurst Country Club membership.an exclusive perk for golf enthusiasts(buyer to pay transfer fees.This home boasts 2 HVAC replaced in 2022, brand new Bosch dishwasher installed in 2024.The large primary suite has trey ceilings,walk in closet primary bath with jetted tub, the open concept living area flows seamless into kitchen with granite countertops.Upstairs you'll find 2 spacious bedrooms each with its own bonus room,as well as an office and full bathroom This home is and ready for its new owners making it a vacation or a move in primary residence.Outside has a large fenced in yard with spacious deck,It is a great place for families to play, with basketball hoop already in a place for fun and activity.The double car garage provides additional convience and storage. PINEHURST CHARTER COUNTRY CLUB MEMBERSHIP AVAILABLEFOR TRANSFER. BUYER TO PAY TRANSFER FEES. PINEHURST COUNTRY CLUB MEMBERSHIP AVAILABE FOR TRANSFER.BUYER TO PAY TRANSFER FEES.
Zillow last checked: 8 hours ago
Listing updated: November 19, 2025 at 01:27pm
Listed by:
Larry E DeMolet 910-315-4658,
The Property Center, INC.
Bought with:
Tracy Gibson, 280287
Pines Sotheby's International Realty
Laurie Kornegay, 311633
Pines Sotheby's International Realty
Source: Hive MLS,MLS#: 100504616 Originating MLS: Mid Carolina Regional MLS
Originating MLS: Mid Carolina Regional MLS
Facts & features
Interior
Bedrooms & bathrooms
- Bedrooms: 3
- Bathrooms: 3
- Full bathrooms: 2
- 1/2 bathrooms: 1
Primary bedroom
- Level: Primary Living Area
Dining room
- Features: Combination
Heating
- Heat Pump, Fireplace(s), Electric
Cooling
- Heat Pump
Appliances
- Included: Electric Cooktop, Dryer, Disposal, Dishwasher
- Laundry: Dryer Hookup, Washer Hookup
Features
- Master Downstairs
- Flooring: Carpet, Vinyl, Wood
- Basement: Unfinished
Interior area
- Total structure area: 2,270
- Total interior livable area: 2,270 sqft
Property
Parking
- Total spaces: 2
- Parking features: Garage Faces Front, Off Street
- Garage spaces: 2
Features
- Levels: Two
- Stories: 2
- Patio & porch: Deck, Porch
- Pool features: None
- Fencing: Back Yard
Lot
- Dimensions: 71 x 82 x 141 x 132 x 98
- Features: Cul-De-Sac, Level
Details
- Parcel number: 00016208
- Zoning: R10
- Special conditions: Standard
Construction
Type & style
- Home type: SingleFamily
- Property subtype: Single Family Residence
Materials
- See Remarks, Brick Veneer, Vinyl Siding
- Foundation: Block, Crawl Space
- Roof: Composition
Condition
- New construction: No
- Year built: 1994
Utilities & green energy
- Water: Public
- Utilities for property: Sewer Connected, Water Connected
Community & neighborhood
Location
- Region: Pinehurst
- Subdivision: Unit 8
HOA & financial
HOA
- Has HOA: No
- Amenities included: Club Membership
Other
Other facts
- Listing agreement: Exclusive Right To Sell
- Listing terms: Cash
- Road surface type: Paved
Price history
| Date | Event | Price |
|---|---|---|
| 11/18/2025 | Sold | $436,500-6.1%$192/sqft |
Source: | ||
| 10/25/2025 | Contingent | $465,000$205/sqft |
Source: | ||
| 10/21/2025 | Price change | $465,000-4.9%$205/sqft |
Source: | ||
| 8/9/2025 | Price change | $489,000-5.8%$215/sqft |
Source: | ||
| 6/12/2025 | Price change | $519,000-3.7%$229/sqft |
Source: | ||
Public tax history
Tax history is unavailable.
Neighborhood: 28374
Nearby schools
GreatSchools rating
- 4/10Southern Pines Elementary SchoolGrades: PK-5Distance: 1.9 mi
- 6/10Southern Middle SchoolGrades: 6-8Distance: 2.1 mi
- 5/10Pinecrest High SchoolGrades: 9-12Distance: 0.9 mi
Schools provided by the listing agent
- Elementary: Pinehurst Elementary
- Middle: West Pine Middle
- High: Pinecrest High
Source: Hive MLS. This data may not be complete. We recommend contacting the local school district to confirm school assignments for this home.

Get pre-qualified for a loan
At Zillow Home Loans, we can pre-qualify you in as little as 5 minutes with no impact to your credit score.An equal housing lender. NMLS #10287.
Sell for more on Zillow
Get a free Zillow Showcase℠ listing and you could sell for .
$436,600
2% more+ $8,732
With Zillow Showcase(estimated)
$445,332