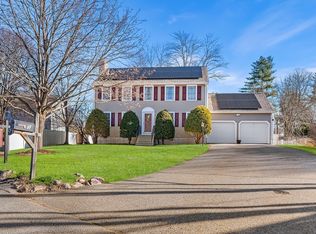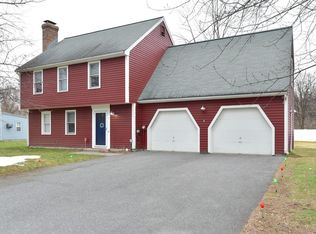Delightful, southwest facing, immaculate Colonial on quiet cul-de-sac is ready for you! Meticulously maintained and in pristine condition, this home is beautifully sited on 1/2 acre lush lot. Features include a gorgeous, tranquil, private yard, complete with mature plantings and a sprinkler system, perimeter french drain, wood deck, which was freshly stained in 2017. The main floor with it's cozy, fire-placed family room, opens to the eat-in kitchen. Formal living and dining rooms provide ample space for entertaining, complete with gleaming hardwood floors. Upstairs, the front to back Master, is en suite and includes a large walk-in closet. Three well sized bedrooms and a full bath complete that level. Exterior painted in 2017, all exterior trim replaced with Azek. Loads of storage in lower level and garage. Maynard has SO much to offer; a new development named Maynard Crossing, downtown has a movie theater, restaurants and shopping! Your lifestyle just got an upgrade!
This property is off market, which means it's not currently listed for sale or rent on Zillow. This may be different from what's available on other websites or public sources.

