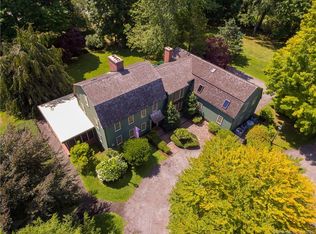Welcome to 7 Reeds Gap. This custom builders home overlooks Lyman and the hills of Connecticut, with a mountain backdrop and orchard landscape. Exceptionally Built & Exquisitely Maintained by its current stewards, a total sense of calm and warmth embraces everyone who enters its front door. One is greeted by a 2 story, light-filled foyer - flanked by the study and the formal dining rooms. Featuring warm hardwood throughout, a 2-story great room with a floor-to-ceiling fieldstone fireplace and built-ins - a sensational gathering room. The chef's kitchen is host to custom cabinetry, 2 sinks, honed granite, WOLF Double Ovens, WOLF microwave, WOLF 6 burner propane stove, Bosch Dishwasher & a SubZero Refrigerator. Don't forget the eat-in kitchen with a built-in illuminated hutch, dropzone, 1st-floor laundry, and even a 3-car garage with an EV (electric vehicle) plug. The first floor primary suite has a tray ceiling, lots of natural light, hardwood floors, 2 walk-in closets, and a sumptuous bath with a soaking tub, glass shower, and double vanity. Upstairs you'll find 3 generous guest rooms (1 en-suite, 2 Jack & Jill), a loft sitting area with a catwalk overlooking the great room, built-in bookcases, and an oversized bonus room with double closets (perfect for a 5th bedroom or oversized home office!). This home is extremely efficient to run - with very low electric bills thanks to its solar panels and geothermal heating. Central Vac, Irrigation, Security System & Built-in Audio!
This property is off market, which means it's not currently listed for sale or rent on Zillow. This may be different from what's available on other websites or public sources.
