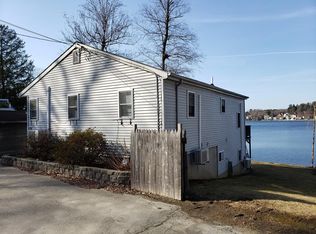Waterfront! Exquisite young contemporary built with walls of glass overlooking Fort Meadow, a recreational lake with boating, swimming and fishing at your fingertips. Flowing open floor plan offers custom kitchen with granite counters open to fireplaced living room-soaring cathedral ceilings-gleaming hardwoods-central A/C-skylights. Full finished lower level with summer kitchen-tile floors and sliders to patio perfect for entertaining. Huge deck has plenty of room to relax and enjoy the view. Beautiful backyard with sandy beach. Please note:land lease is currently $6500 per year. Make a date to see this unique opportunity today!
This property is off market, which means it's not currently listed for sale or rent on Zillow. This may be different from what's available on other websites or public sources.
