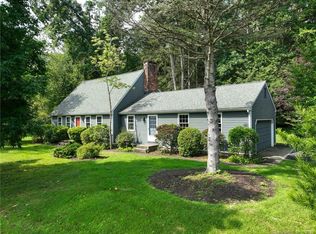Here is a great opportunity to own this spacious and updated Contemporary Ranch. Located on a cul de sac in the red area of Wesleyan Hills this stunning open concept one level home abutts Wadsworth State Park. It has 3 spacious bedrooms, one of which is a master bedroom ensuite with a gorgeous tiled walk in shower with glass block european wall & oversized walk in closet. There is an additional 1 full and 1/2 baths for your lifestyle needs. Fall in love with the completely remodeled kitchen with white cabinetry/quartz counters and stunning tiled flooring. The large eat in kitchen has a center island, recessed lights and a beautiful farm sink. The kitchen is fully applianced and has a newer washer/dryer in the laundry area. This home is perfect for entertaining. The house flows beautifully for large groups with a center see through fireplace in the formal Living Room/Formal Dining room that also has a bow window and sliders. The main level there is also a cozy den/family room that leads to an open back porch that can easily be converted to a screened in seasonal area for outdoor dining or relaxation. The lower level is unfinished but it boasts a newer HVAC system and can easily be finished to add tons of additional square feet for you to enjoy. Newer carpeting, remodeled baths, kitchen and amenities are all move in ready. There is also a 2 car attached garage with cabinetry for extra storage. Conveniently located this home has been a treasure to own and a joy to live in.
This property is off market, which means it's not currently listed for sale or rent on Zillow. This may be different from what's available on other websites or public sources.

