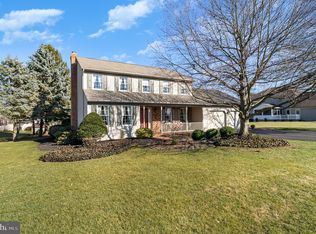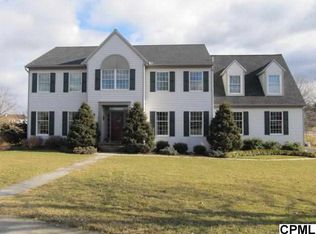Sold for $465,000 on 02/27/25
$465,000
7 Red Oak Dr, Boiling Springs, PA 17007
4beds
2,429sqft
Single Family Residence
Built in 1991
0.48 Acres Lot
$476,400 Zestimate®
$191/sqft
$2,702 Estimated rent
Home value
$476,400
$438,000 - $515,000
$2,702/mo
Zestimate® history
Loading...
Owner options
Explore your selling options
What's special
Nestled in the desirable community The Oaks in Boiling Springs on a corner lot, this charming 4-bedroom, 2.5-bath home offers an ideal blend of comfort and elegance. Step into the bright and airy foyer and discover a convenient floorplan with an abundance of charm. A formal living room or office space leads to the formal the formal dining room featuring beautiful hardwood floors, crown molding and chair rails. The eat-in kitchen features center island, double sink, gas range and plenty of counter space. The cozy family room just off the kitchen features a gas fireplace with wood mantel. Upstairs the The expansive primary suite features a private bath for added privacy and convenience. 3 additional bedrooms share a nicely updated full bath. An oversized two-car garage provides ample storage. The spacious composite back deck includes a screened in portion with recess lighting and a ceiling fan, the perfect place to unwind. Enjoy the amenities this home has to offer, just minutes away from shopping, dining , the turnpike and interstate 81. Schedule your showing today!
Zillow last checked: 8 hours ago
Listing updated: February 27, 2025 at 02:33am
Listed by:
Nicole Pearson 717-609-7619,
Howard Hanna Company-Carlisle
Bought with:
Mrs. Keribeth Kauffman McCartney, 312684
Keller Williams of Central PA
Source: Bright MLS,MLS#: PACB2036460
Facts & features
Interior
Bedrooms & bathrooms
- Bedrooms: 4
- Bathrooms: 3
- Full bathrooms: 2
- 1/2 bathrooms: 1
- Main level bathrooms: 1
Basement
- Area: 0
Heating
- Forced Air, Natural Gas
Cooling
- Central Air, Electric
Appliances
- Included: Refrigerator, Dishwasher, Disposal, Freezer, Exhaust Fan, Oven/Range - Gas, Gas Water Heater, Instant Hot Water
- Laundry: Main Level, Laundry Room
Features
- Bathroom - Tub Shower, Ceiling Fan(s), Chair Railings, Crown Molding, Dining Area, Family Room Off Kitchen, Formal/Separate Dining Room, Kitchen Island
- Flooring: Carpet, Hardwood, Slate, Ceramic Tile, Wood
- Doors: French Doors
- Basement: Unfinished,Full,Interior Entry
- Has fireplace: No
Interior area
- Total structure area: 2,429
- Total interior livable area: 2,429 sqft
- Finished area above ground: 2,429
- Finished area below ground: 0
Property
Parking
- Total spaces: 6
- Parking features: Oversized, Garage Faces Side, Driveway, Attached
- Attached garage spaces: 2
- Uncovered spaces: 4
Accessibility
- Accessibility features: None
Features
- Levels: Two
- Stories: 2
- Patio & porch: Deck, Screened
- Exterior features: Lighting, Sidewalks
- Pool features: None
Lot
- Size: 0.48 Acres
- Features: Corner Lot
Details
- Additional structures: Above Grade, Below Grade
- Parcel number: 40100636140
- Zoning: RESIDENTIAL
- Special conditions: Standard
Construction
Type & style
- Home type: SingleFamily
- Architectural style: Traditional
- Property subtype: Single Family Residence
Materials
- Brick, Vinyl Siding
- Foundation: Block, Passive Radon Mitigation
- Roof: Architectural Shingle
Condition
- Very Good
- New construction: No
- Year built: 1991
Utilities & green energy
- Electric: 200+ Amp Service
- Sewer: Public Sewer
- Water: Public
Community & neighborhood
Location
- Region: Boiling Springs
- Subdivision: The Oaks
- Municipality: SOUTH MIDDLETON TWP
Other
Other facts
- Listing agreement: Exclusive Agency
- Listing terms: Conventional,Cash,FHA,VA Loan
- Ownership: Fee Simple
Price history
| Date | Event | Price |
|---|---|---|
| 2/27/2025 | Sold | $465,000-2.1%$191/sqft |
Source: | ||
| 12/30/2024 | Pending sale | $475,000$196/sqft |
Source: | ||
| 11/19/2024 | Price change | $475,000-5%$196/sqft |
Source: | ||
| 11/1/2024 | Listed for sale | $500,000+334.8%$206/sqft |
Source: | ||
| 6/16/2018 | Listing removed | $115,000$47/sqft |
Source: Century 21 A Better Way #1002662783 | ||
Public tax history
| Year | Property taxes | Tax assessment |
|---|---|---|
| 2025 | $4,976 +9.4% | $292,200 |
| 2024 | $4,548 +3.2% | $292,200 |
| 2023 | $4,406 +2.6% | $292,200 |
Find assessor info on the county website
Neighborhood: 17007
Nearby schools
GreatSchools rating
- NAIron Forge Educnl CenterGrades: 4-5Distance: 0.9 mi
- 6/10Yellow Breeches Middle SchoolGrades: 6-8Distance: 0.9 mi
- 6/10Boiling Springs High SchoolGrades: 9-12Distance: 0.9 mi
Schools provided by the listing agent
- High: Boiling Springs
- District: South Middleton
Source: Bright MLS. This data may not be complete. We recommend contacting the local school district to confirm school assignments for this home.

Get pre-qualified for a loan
At Zillow Home Loans, we can pre-qualify you in as little as 5 minutes with no impact to your credit score.An equal housing lender. NMLS #10287.

