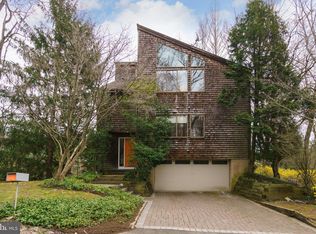Sold for $999,999
$999,999
7 Red Hill Rd, Princeton, NJ 08540
3beds
--sqft
Single Family Residence
Built in 1980
0.41 Acres Lot
$1,029,200 Zestimate®
$--/sqft
$5,879 Estimated rent
Home value
$1,029,200
$916,000 - $1.16M
$5,879/mo
Zestimate® history
Loading...
Owner options
Explore your selling options
What's special
Say hello to your new Princeton sanctuary, where modern design meets everyday comfort in the most stylish way. This home’s open-concept layout is all about light, space, and sophistication. Glossy floors gleam beneath high ceilings, while skylights and large windows flood every corner with natural light, creating a bright atmosphere that’s sure to lift your spirits. The main level is an entertainer’s dream, with a renovated kitchen that flows seamlessly into dining and living areas. Whether you’re hosting a dinner party or enjoying a quiet night in, this space adapts to your every need. Step out onto the deck for a breath of fresh air, or head upstairs to the top-floor den, complete with a sky-lit, treehouse loft—ideal for stargazing, creative projects, or simply escaping the hustle and bustle. The primary suite is your personal retreat, boasting a walk-in closet and a bathroom that’s straight out of a luxury spa with a Japanese Ofuro-like bath and a Toto washlet for that extra touch of indulgence. When it’s time to get some exercise, the walkout lower level is ready to transform into your own private exercise/yoga studio, complete with outdoor access or it could be an office with a separate entrance! Plus, it offers direct access to the garage, keeping everything convenient and clutter-free. Tucked away on a private and little-known street yet close to all the Princeton hotspots, this home is a must-see in your search for something special!
Zillow last checked: 8 hours ago
Listing updated: October 25, 2024 at 09:58am
Listed by:
Jane Henderson Kenyon 609-828-1450,
Callaway Henderson Sotheby's Int'l-Princeton
Bought with:
Charlie Wu, 1536520
Queenston Realty, LLC
Source: Bright MLS,MLS#: NJME2048186
Facts & features
Interior
Bedrooms & bathrooms
- Bedrooms: 3
- Bathrooms: 3
- Full bathrooms: 2
- 1/2 bathrooms: 1
- Main level bathrooms: 1
Heating
- Forced Air, Natural Gas
Cooling
- Central Air, Electric
Appliances
- Included: Gas Water Heater
- Laundry: Upper Level, Laundry Room
Features
- Combination Dining/Living, Combination Kitchen/Dining, Combination Kitchen/Living, Open Floorplan, Eat-in Kitchen, Primary Bath(s), 9'+ Ceilings
- Flooring: Wood, Tile/Brick
- Windows: Skylight(s)
- Has basement: No
- Number of fireplaces: 2
- Fireplace features: Decorative
Interior area
- Total structure area: 0
- Finished area above ground: 0
Property
Parking
- Total spaces: 2
- Parking features: Garage Faces Front, Attached, Driveway
- Attached garage spaces: 2
- Has uncovered spaces: Yes
Accessibility
- Accessibility features: None
Features
- Levels: Three
- Stories: 3
- Patio & porch: Deck
- Exterior features: Lighting
- Pool features: None
Lot
- Size: 0.41 Acres
Details
- Additional structures: Above Grade
- Parcel number: 140530100043
- Zoning: R6
- Special conditions: Standard
Construction
Type & style
- Home type: SingleFamily
- Architectural style: Contemporary
- Property subtype: Single Family Residence
Materials
- Frame
- Foundation: Other
Condition
- New construction: No
- Year built: 1980
Utilities & green energy
- Sewer: Public Sewer
- Water: Public
Community & neighborhood
Location
- Region: Princeton
- Subdivision: None Available
- Municipality: PRINCETON
HOA & financial
HOA
- Has HOA: Yes
- HOA fee: $500 annually
- Services included: Snow Removal, Road Maintenance
- Association name: RED HILL ROAD HOA
Other
Other facts
- Listing agreement: Exclusive Right To Sell
- Listing terms: Conventional
- Ownership: Fee Simple
Price history
| Date | Event | Price |
|---|---|---|
| 10/25/2024 | Sold | $999,999+8.7% |
Source: | ||
| 9/21/2024 | Pending sale | $920,000 |
Source: | ||
| 9/17/2024 | Contingent | $920,000 |
Source: | ||
| 9/3/2024 | Listed for sale | $920,000+67.3% |
Source: | ||
| 5/5/2015 | Sold | $550,000-7.6% |
Source: Public Record Report a problem | ||
Public tax history
| Year | Property taxes | Tax assessment |
|---|---|---|
| 2025 | $15,483 | $581,400 |
| 2024 | $15,483 +9.2% | $581,400 |
| 2023 | $14,180 | $581,400 |
Find assessor info on the county website
Neighborhood: 08540
Nearby schools
GreatSchools rating
- 8/10Community Park Elementary SchoolGrades: PK-5Distance: 0.3 mi
- 8/10J Witherspoon Middle SchoolGrades: 6-8Distance: 0.6 mi
- 8/10Princeton High SchoolGrades: 9-12Distance: 0.6 mi
Schools provided by the listing agent
- District: Princeton Regional Schools
Source: Bright MLS. This data may not be complete. We recommend contacting the local school district to confirm school assignments for this home.
Get a cash offer in 3 minutes
Find out how much your home could sell for in as little as 3 minutes with a no-obligation cash offer.
Estimated market value$1,029,200
Get a cash offer in 3 minutes
Find out how much your home could sell for in as little as 3 minutes with a no-obligation cash offer.
Estimated market value
$1,029,200
