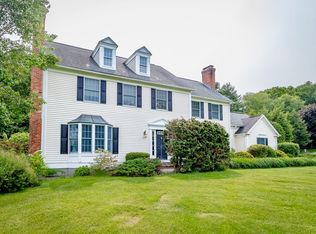Sold for $810,000
$810,000
7 Red Gap Rd, Wilbraham, MA 01095
4beds
3,024sqft
Single Family Residence
Built in 2015
1.4 Acres Lot
$817,400 Zestimate®
$268/sqft
$4,448 Estimated rent
Home value
$817,400
Estimated sales range
Not available
$4,448/mo
Zestimate® history
Loading...
Owner options
Explore your selling options
What's special
Welcome to your dream home in Red Gap Estates! This exquisite 4-bedroom, 3.5-bath residence, built in 2015, seamlessly blends modern luxury with timeless elegance. The spacious living area, equipped with central air, ensures year-round comfort, while the sunlit patio and sun room offer serene spaces to enjoy the idyllic neighborhood. Modern amenities, such as an irrigation system and built-in surround sound, enhance the living experience. The secluded primary suite offers a spacious room, walk in closet, and private bath. The versatile finished basement is perfect for a home office or exercise room, and the 3-car garage provides ample storage. Meticulously maintained and move-in ready, this home reflects pride of ownership in every detail. Whether hosting gatherings or enjoying quiet evenings, this property offers the perfect backdrop for every occasion. This home features a Generac generator ensuring peace of mind. Don't miss the opportunity to make this exceptional home your own!
Zillow last checked: 8 hours ago
Listing updated: July 22, 2025 at 11:09am
Listed by:
The Allain Group 617-820-8114,
Compass 781-365-9954
Bought with:
Kimberly Turnberg
Real Broker MA, LLC
Source: MLS PIN,MLS#: 73389921
Facts & features
Interior
Bedrooms & bathrooms
- Bedrooms: 4
- Bathrooms: 4
- Full bathrooms: 3
- 1/2 bathrooms: 1
Primary bedroom
- Features: Bathroom - Full, Walk-In Closet(s), Flooring - Hardwood, Recessed Lighting, Crown Molding
- Level: Second
Bedroom 2
- Features: Closet, Flooring - Hardwood, Crown Molding
- Level: Second
Bedroom 3
- Features: Closet, Flooring - Hardwood, Crown Molding
- Level: Second
Bedroom 4
- Features: Closet, Flooring - Hardwood, Crown Molding
- Level: Second
Bathroom 1
- Features: Bathroom - Half, Flooring - Stone/Ceramic Tile
- Level: First
Bathroom 2
- Features: Bathroom - Full, Flooring - Stone/Ceramic Tile
- Level: Second
Bathroom 3
- Features: Bathroom - Full, Flooring - Stone/Ceramic Tile
- Level: Second
Dining room
- Features: Flooring - Hardwood, Open Floorplan, Recessed Lighting, Crown Molding
- Level: First
Family room
- Features: Bathroom - Full, Flooring - Laminate, Open Floorplan, Recessed Lighting
- Level: Basement
Kitchen
- Features: Flooring - Hardwood, Pantry, Countertops - Stone/Granite/Solid, Kitchen Island, Open Floorplan, Stainless Steel Appliances
- Level: First
Living room
- Features: Flooring - Hardwood, Open Floorplan, Recessed Lighting, Crown Molding
- Level: First
Office
- Features: Flooring - Wall to Wall Carpet
- Level: Basement
Heating
- Forced Air, Natural Gas, Propane
Cooling
- Central Air
Appliances
- Included: Water Heater, Range, Dishwasher, Microwave, Refrigerator, Washer, Dryer
- Laundry: Laundry Closet, Stone/Granite/Solid Countertops, Electric Dryer Hookup, Washer Hookup, Second Floor
Features
- Bathroom - Full, Cathedral Ceiling(s), Crown Molding, Bathroom, Home Office, Exercise Room, Sun Room, Wired for Sound
- Flooring: Wood, Tile, Flooring - Stone/Ceramic Tile, Flooring - Wall to Wall Carpet, Laminate
- Doors: French Doors, Insulated Doors
- Windows: Insulated Windows, Screens
- Basement: Partially Finished,Radon Remediation System
- Number of fireplaces: 1
- Fireplace features: Living Room
Interior area
- Total structure area: 3,024
- Total interior livable area: 3,024 sqft
- Finished area above ground: 3,024
- Finished area below ground: 600
Property
Parking
- Total spaces: 11
- Parking features: Attached, Garage Faces Side, Off Street, Paved
- Attached garage spaces: 3
- Uncovered spaces: 8
Features
- Patio & porch: Patio
- Exterior features: Patio, Professional Landscaping, Sprinkler System, Screens
Lot
- Size: 1.40 Acres
- Features: Underground Storage Tank, Cleared
Details
- Parcel number: M:9920 B:7 L:101857,4679562
- Zoning: R60
Construction
Type & style
- Home type: SingleFamily
- Architectural style: Colonial
- Property subtype: Single Family Residence
Materials
- Frame
- Foundation: Concrete Perimeter
- Roof: Shingle
Condition
- Year built: 2015
Utilities & green energy
- Electric: Generator, 200+ Amp Service, Generator Connection
- Sewer: Private Sewer
- Water: Private
- Utilities for property: for Gas Range, for Electric Dryer, Washer Hookup, Generator Connection
Community & neighborhood
Security
- Security features: Security System
Location
- Region: Wilbraham
Price history
| Date | Event | Price |
|---|---|---|
| 7/21/2025 | Sold | $810,000+4%$268/sqft |
Source: MLS PIN #73389921 Report a problem | ||
| 6/17/2025 | Contingent | $779,000$258/sqft |
Source: MLS PIN #73389921 Report a problem | ||
| 6/12/2025 | Listed for sale | $779,000+16.3%$258/sqft |
Source: MLS PIN #73389921 Report a problem | ||
| 6/4/2021 | Sold | $670,000+1.7%$222/sqft |
Source: MLS PIN #72816743 Report a problem | ||
| 4/24/2021 | Pending sale | $659,000$218/sqft |
Source: MLS PIN #72816743 Report a problem | ||
Public tax history
| Year | Property taxes | Tax assessment |
|---|---|---|
| 2025 | $13,473 +2.1% | $753,500 +5.6% |
| 2024 | $13,202 +13.5% | $713,600 +14.7% |
| 2023 | $11,633 +0.5% | $622,100 +10.2% |
Find assessor info on the county website
Neighborhood: 01095
Nearby schools
GreatSchools rating
- NAMile Tree Elementary SchoolGrades: PK-1Distance: 2.4 mi
- 7/10Wilbraham Middle SchoolGrades: 6-8Distance: 3.3 mi
- 7/10Minnechaug Regional High SchoolGrades: 9-12Distance: 2.7 mi
Get pre-qualified for a loan
At Zillow Home Loans, we can pre-qualify you in as little as 5 minutes with no impact to your credit score.An equal housing lender. NMLS #10287.
Sell for more on Zillow
Get a Zillow Showcase℠ listing at no additional cost and you could sell for .
$817,400
2% more+$16,348
With Zillow Showcase(estimated)$833,748
