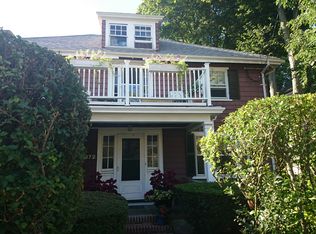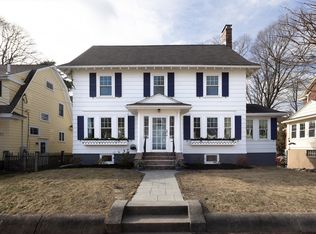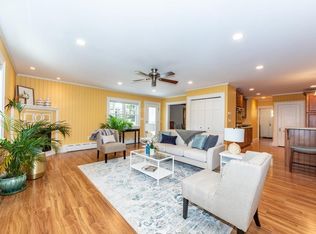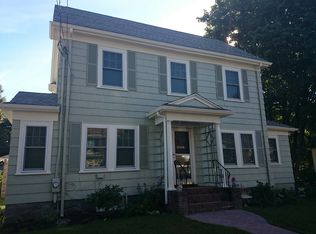Sold for $1,050,000
$1,050,000
7 Realton Rd, West Roxbury, MA 02132
3beds
1,848sqft
Single Family Residence
Built in 1920
5,300 Square Feet Lot
$1,113,900 Zestimate®
$568/sqft
$4,295 Estimated rent
Home value
$1,113,900
$1.06M - $1.18M
$4,295/mo
Zestimate® history
Loading...
Owner options
Explore your selling options
What's special
This gracious brick Colonial, ideally situated on one of West Roxbury´s most-admired streets, offers the perfect balance between architectural character and modern convenience. The gorgeous contemporary kitchen, renovated to the studs in 2022, features quartz counter-tops, white solid maple cabinetry, and Bosch appliances. Also on the main level are a formal dining room; a fabulous living room with fireplace; an adjoining family room with cathedral ceilings; a wonderful home office or den; and a powder room. Three generous bedrooms and a thoughtfully updated black and white bath distinguish the second floor. Numerous updates include high-velocity C/AC; a 2022 hi-efficiency boiler and tankless h/w heater; fresh paint; and 200 amp electric. Possibilities abound for the walkup attic and unfinished basement. A lovely landscaped backyard and an inviting stone patio extend your living space. One car garage. Dynamic location near Centre St shops, dining, parks, schools, and the commuter rail.
Zillow last checked: 8 hours ago
Listing updated: June 05, 2023 at 01:37pm
Listed by:
Elisabeth Preis 617-997-1694,
Compass 617-752-6845
Bought with:
Niko Stafford
Centre Realty Group
Source: MLS PIN,MLS#: 73098078
Facts & features
Interior
Bedrooms & bathrooms
- Bedrooms: 3
- Bathrooms: 2
- Full bathrooms: 1
- 1/2 bathrooms: 1
Primary bedroom
- Features: Closet, Flooring - Hardwood
- Level: Second
- Area: 180
- Dimensions: 10 x 18
Bedroom 2
- Features: Closet, Flooring - Hardwood
- Level: Second
- Area: 143
- Dimensions: 13 x 11
Bedroom 3
- Features: Closet, Flooring - Hardwood
- Level: Second
- Area: 99
- Dimensions: 9 x 11
Bathroom 1
- Features: Bathroom - Half
- Level: First
Bathroom 2
- Features: Bathroom - Full, Bathroom - With Tub & Shower, Flooring - Stone/Ceramic Tile
- Level: Second
Dining room
- Features: Closet/Cabinets - Custom Built, Flooring - Hardwood, Wainscoting, Crown Molding
- Level: Main,First
- Area: 132
- Dimensions: 12 x 11
Family room
- Features: Skylight, Cathedral Ceiling(s), Flooring - Wall to Wall Carpet, Exterior Access
- Level: Main,First
- Area: 99
- Dimensions: 11 x 9
Kitchen
- Features: Bathroom - Half, Flooring - Hardwood, Countertops - Stone/Granite/Solid, Recessed Lighting, Remodeled, Stainless Steel Appliances
- Level: Main,First
- Area: 117
- Dimensions: 13 x 9
Living room
- Features: Flooring - Hardwood, Lighting - Sconce, Lighting - Overhead, Decorative Molding
- Level: Main,First
- Area: 242
- Dimensions: 22 x 11
Office
- Features: Flooring - Hardwood
- Level: Main
- Area: 105
- Dimensions: 15 x 7
Heating
- Hot Water, Natural Gas, Air Source Heat Pumps (ASHP)
Cooling
- Central Air, Other
Appliances
- Included: Gas Water Heater, Range, Dishwasher, Disposal, Microwave, Refrigerator, Washer, Dryer
- Laundry: In Basement
Features
- Home Office, Foyer, Walk-up Attic
- Flooring: Hardwood, Flooring - Hardwood
- Basement: Full,Unfinished
- Number of fireplaces: 1
- Fireplace features: Living Room
Interior area
- Total structure area: 1,848
- Total interior livable area: 1,848 sqft
Property
Parking
- Total spaces: 3
- Parking features: Under, Paved Drive, Off Street, Paved
- Attached garage spaces: 1
- Uncovered spaces: 2
Features
- Patio & porch: Patio
- Exterior features: Patio, Professional Landscaping, Decorative Lighting, Garden
Lot
- Size: 5,300 sqft
Details
- Parcel number: 1388507
- Zoning: 0101
Construction
Type & style
- Home type: SingleFamily
- Architectural style: Colonial
- Property subtype: Single Family Residence
Materials
- Frame
- Foundation: Block
- Roof: Shingle
Condition
- Year built: 1920
Utilities & green energy
- Electric: 200+ Amp Service
- Sewer: Public Sewer
- Water: Public
- Utilities for property: for Gas Range, for Electric Range
Community & neighborhood
Community
- Community features: Public Transportation, Shopping, Park, Walk/Jog Trails, Conservation Area, House of Worship, Private School, Public School, T-Station
Location
- Region: West Roxbury
Other
Other facts
- Road surface type: Paved
Price history
| Date | Event | Price |
|---|---|---|
| 6/5/2023 | Sold | $1,050,000+8.4%$568/sqft |
Source: MLS PIN #73098078 Report a problem | ||
| 4/12/2023 | Listed for sale | $969,000+15.4%$524/sqft |
Source: MLS PIN #73098078 Report a problem | ||
| 10/27/2020 | Sold | $840,000+9.2%$455/sqft |
Source: Public Record Report a problem | ||
| 8/23/2020 | Pending sale | $769,000$416/sqft |
Source: William Raveis Real Estate #72713505 Report a problem | ||
| 8/21/2020 | Listed for sale | $769,000+50.8%$416/sqft |
Source: William Raveis Real Estate #72713505 Report a problem | ||
Public tax history
| Year | Property taxes | Tax assessment |
|---|---|---|
| 2025 | $10,912 +10.4% | $942,300 +3.9% |
| 2024 | $9,882 +7.6% | $906,600 +6% |
| 2023 | $9,183 -1.1% | $855,000 +0.2% |
Find assessor info on the county website
Neighborhood: West Roxbury
Nearby schools
GreatSchools rating
- 5/10Lyndon K-8 SchoolGrades: PK-8Distance: 0.9 mi
- 7/10Mozart Elementary SchoolGrades: PK-6Distance: 0.9 mi
Schools provided by the listing agent
- Elementary: Boston Public
- Middle: Boston Public
- High: Boston Public
Source: MLS PIN. This data may not be complete. We recommend contacting the local school district to confirm school assignments for this home.
Get a cash offer in 3 minutes
Find out how much your home could sell for in as little as 3 minutes with a no-obligation cash offer.
Estimated market value$1,113,900
Get a cash offer in 3 minutes
Find out how much your home could sell for in as little as 3 minutes with a no-obligation cash offer.
Estimated market value
$1,113,900



