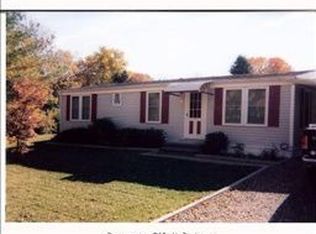Rarely available Westchester Village Community - Updated, open floor plan, newer flooring, kitchen cabinets, counter tops, appliances, less than 2 years old electric hot heater, 7 year old roof, full bath with tiled shower, Master bedroom with half bath, carport, located at the end of a cut-de-sac. Sale subject to approval by park management. Water is provided by CT Water by a shared well. Schedule your private showing today!
This property is off market, which means it's not currently listed for sale or rent on Zillow. This may be different from what's available on other websites or public sources.
