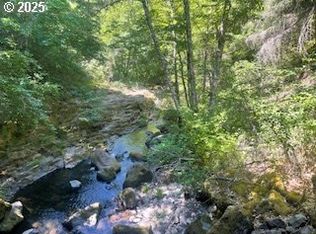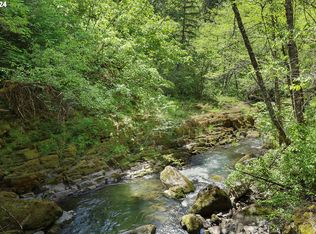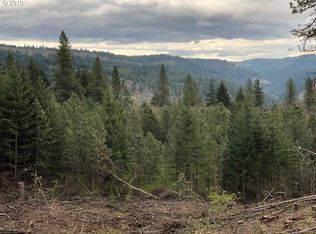Sold
$1,035,000
7 Rattlesnake Rd, Husum, WA 98623
4beds
2,541sqft
Residential, Single Family Residence
Built in 1978
6.18 Acres Lot
$1,028,300 Zestimate®
$407/sqft
$2,647 Estimated rent
Home value
$1,028,300
Estimated sales range
Not available
$2,647/mo
Zestimate® history
Loading...
Owner options
Explore your selling options
What's special
This unique property just off Oak Ridge near Husum is the perfect Gorge retreat with a view of the mountain. There are 3 living structures on the property included in the sale. The main home is currently being used as an short-term rental, the cabin homes a tenant throughout the year and the tiny home at the top of the property houses traveling nurses short term. To maximize investment potential there is 1 additional full hookup on the property for a tiny home or RV. The main home offers custom woodwork, tiling, an indoor Sauna, and a full suite on the upper level. The cabin was built in 2016 with 654 sqft of modern living space and beautiful upgrades. The custom built tiny home is 34'x 8' fully equipped with 2 sleeping areas, kitchen, and bathroom. The property offers an enclosed garden space, 2 shops, detached 2 door garage (28'x 20'), and an outdoor sauna. Bring your ideas, come check it out! Contact selling broker or see private remarks for breakdown of income from rentals.
Zillow last checked: 8 hours ago
Listing updated: December 16, 2024 at 10:27am
Listed by:
Ashley Dean 509-637-3005,
Pacific Rim Brokers
Bought with:
Christina Wood, 124719
Real Broker LLC
Source: RMLS (OR),MLS#: 24629635
Facts & features
Interior
Bedrooms & bathrooms
- Bedrooms: 4
- Bathrooms: 2
- Full bathrooms: 2
- Main level bathrooms: 1
Primary bedroom
- Features: Balcony, Beamed Ceilings, Hardwood Floors, Kitchen, Sauna, Closet, High Ceilings
- Level: Upper
Bedroom 2
- Features: Hardwood Floors, Closet
- Level: Main
Bedroom 3
- Features: Hardwood Floors, Closet
- Level: Main
Dining room
- Features: Beamed Ceilings, Hardwood Floors
- Level: Main
Family room
- Features: Eat Bar, Fireplace, Hardwood Floors, Sliding Doors
- Level: Main
Kitchen
- Features: Beamed Ceilings, Ceiling Fan, Dishwasher, Gas Appliances
- Level: Main
Living room
- Features: Beamed Ceilings, Fireplace, Hardwood Floors, High Ceilings
- Level: Main
Heating
- Mini Split, Radiant, Fireplace(s)
Cooling
- Heat Pump
Appliances
- Included: Dishwasher, Gas Appliances, Electric Water Heater, Tank Water Heater
- Laundry: Laundry Room
Features
- Ceiling Fan(s), High Ceilings, Soaking Tub, Closet, Beamed Ceilings, Eat Bar, Balcony, Kitchen, Sauna, Tile
- Flooring: Hardwood, Tile
- Doors: Sliding Doors
- Basement: Crawl Space
- Number of fireplaces: 2
Interior area
- Total structure area: 2,541
- Total interior livable area: 2,541 sqft
Property
Parking
- Total spaces: 2
- Parking features: Driveway, RV Access/Parking, Detached
- Garage spaces: 2
- Has uncovered spaces: Yes
Features
- Levels: Two
- Stories: 2
- Patio & porch: Covered Deck, Deck
- Exterior features: Garden, Yard, Balcony
- Has view: Yes
- View description: Mountain(s), Trees/Woods, Valley
Lot
- Size: 6.18 Acres
- Features: Trees, Wooded, Acres 5 to 7
Details
- Additional structures: RVParking, SecondGarage
- Parcel number: 04113000002100
- Zoning: RL
Construction
Type & style
- Home type: SingleFamily
- Architectural style: Craftsman
- Property subtype: Residential, Single Family Residence
Materials
- Cement Siding
- Foundation: Concrete Perimeter
- Roof: Composition
Condition
- Updated/Remodeled
- New construction: No
- Year built: 1978
Utilities & green energy
- Gas: Propane
- Sewer: Septic Tank
- Water: Well
Community & neighborhood
Location
- Region: Husum
Other
Other facts
- Listing terms: Cash,Conventional
- Road surface type: Paved
Price history
| Date | Event | Price |
|---|---|---|
| 12/16/2024 | Sold | $1,035,000-1.4%$407/sqft |
Source: | ||
| 11/5/2024 | Pending sale | $1,050,000$413/sqft |
Source: | ||
| 10/17/2024 | Price change | $1,050,000-4.1%$413/sqft |
Source: | ||
| 9/16/2024 | Price change | $1,095,000-8.4%$431/sqft |
Source: | ||
| 9/5/2024 | Listed for sale | $1,195,000+279.4%$470/sqft |
Source: | ||
Public tax history
| Year | Property taxes | Tax assessment |
|---|---|---|
| 2024 | $7,335 +3.1% | $784,400 +3.9% |
| 2023 | $7,114 +31.8% | $754,800 +33% |
| 2022 | $5,395 +5.5% | $567,500 +22.4% |
Find assessor info on the county website
Neighborhood: 98623
Nearby schools
GreatSchools rating
- 5/10Wallace & Priscilla Stevenson Intermediate SchoolGrades: 4-6Distance: 4.7 mi
- 6/10Wayne M Henkle Middle SchoolGrades: 7-8Distance: 4.7 mi
- 4/10Columbia High SchoolGrades: 9-12Distance: 4.6 mi
Schools provided by the listing agent
- Elementary: Whitson
- Middle: Henkle
- High: Columbia
Source: RMLS (OR). This data may not be complete. We recommend contacting the local school district to confirm school assignments for this home.

Get pre-qualified for a loan
At Zillow Home Loans, we can pre-qualify you in as little as 5 minutes with no impact to your credit score.An equal housing lender. NMLS #10287.


