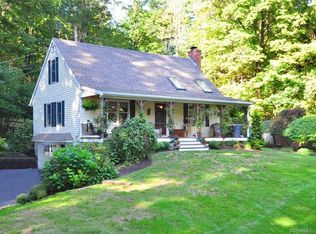Sold for $260,000 on 01/06/23
$260,000
7 Ratlum Mountain Road, Barkhamsted, CT 06063
2beds
1,518sqft
Single Family Residence
Built in 1977
2 Acres Lot
$338,900 Zestimate®
$171/sqft
$2,511 Estimated rent
Home value
$338,900
$315,000 - $366,000
$2,511/mo
Zestimate® history
Loading...
Owner options
Explore your selling options
What's special
Private gardens, a serene pond view, secluded wooded areas, and a babbling brook create the perfect setting in peaceful Barkhamsted. All around the grounds you'll find peach and apple fruit trees as well as blueberry bushes. Throughout the property you'll also find rose bushes and many other personal gardening touches. Inside the home on the main level you'll find the eat-in kitchen which opens up to the living room with large wood stove which heats the whole floor. Take in the views of the pond from both the kitchen and the living room. The two bedrooms down the hall both boast roomy closets and brand new carpeting. Downstairs you'll find a finished area, another wood stove and full bathroom with washer and dryer hook-ups. On one side of the lower level is the walkout to the grounds and the other side allows access to the garage. While this house does need some TLC, this is a tremendous opportunity to be in a great location. Nestled in an area with plenty of state parks, MDC recreational facility, and Ski Sundown ski resort, you won't run out of things to do. Conveniently located only 30 minutes from Bradley International Airport and 30 minutes from Torrington. HIGHEST AND BEST DUE BY SUNDAY 10/23/2022 AT 6:00PM.
Zillow last checked: 8 hours ago
Listing updated: January 06, 2023 at 06:39pm
Listed by:
Jeffrey Liskin 860-601-0991,
Northwest CT Realty 860-379-7245
Bought with:
Dena J. Canney, RES.0807238
Tier 1 Real Estate
Source: Smart MLS,MLS#: 170531224
Facts & features
Interior
Bedrooms & bathrooms
- Bedrooms: 2
- Bathrooms: 2
- Full bathrooms: 2
Bedroom
- Features: Wall/Wall Carpet
- Level: Main
- Area: 100 Square Feet
- Dimensions: 10 x 10
Bedroom
- Features: Wall/Wall Carpet
- Level: Main
- Area: 143 Square Feet
- Dimensions: 11 x 13
Kitchen
- Features: Dining Area, Sliders
- Level: Main
- Area: 160 Square Feet
- Dimensions: 10 x 16
Living room
- Features: Balcony/Deck, Wood Stove
- Level: Main
- Area: 240 Square Feet
- Dimensions: 16 x 15
Other
- Features: Wood Stove
- Level: Lower
- Area: 252 Square Feet
- Dimensions: 12 x 21
Heating
- Baseboard, Wood/Coal Stove, Oil, Wood
Cooling
- Wall Unit(s)
Appliances
- Included: Electric Range, Oven/Range, Microwave, Refrigerator, Dishwasher, Water Heater
- Laundry: Lower Level
Features
- Wired for Data
- Basement: Partial,Finished,Heated
- Attic: Crawl Space,Storage
- Number of fireplaces: 2
Interior area
- Total structure area: 1,518
- Total interior livable area: 1,518 sqft
- Finished area above ground: 918
- Finished area below ground: 600
Property
Parking
- Total spaces: 6
- Parking features: Attached, Garage Door Opener
- Attached garage spaces: 1
Features
- Patio & porch: Deck, Patio
- Exterior features: Rain Gutters, Stone Wall
- Has view: Yes
- View description: Water
- Has water view: Yes
- Water view: Water
- Waterfront features: Waterfront, Brook
Lot
- Size: 2 Acres
- Features: Secluded, Sloped, Wooded
Details
- Additional structures: Shed(s)
- Parcel number: 794909
- Zoning: RA-2
Construction
Type & style
- Home type: SingleFamily
- Architectural style: Ranch
- Property subtype: Single Family Residence
Materials
- Vertical Siding, Wood Siding
- Foundation: Concrete Perimeter
- Roof: Asphalt
Condition
- New construction: No
- Year built: 1977
Utilities & green energy
- Sewer: Septic Tank
- Water: Well
Community & neighborhood
Community
- Community features: Park, Private Rec Facilities
Location
- Region: Barkhamsted
Price history
| Date | Event | Price |
|---|---|---|
| 1/6/2023 | Sold | $260,000+8.4%$171/sqft |
Source: | ||
| 12/2/2022 | Contingent | $239,900$158/sqft |
Source: | ||
| 10/19/2022 | Listed for sale | $239,900+27.6%$158/sqft |
Source: | ||
| 3/25/2011 | Sold | $188,000-11.3%$124/sqft |
Source: | ||
| 1/8/2011 | Listed for sale | $212,000-7.8%$140/sqft |
Source: William Raveis Real Estate #G576506 | ||
Public tax history
| Year | Property taxes | Tax assessment |
|---|---|---|
| 2025 | $4,489 -0.9% | $176,930 |
| 2024 | $4,529 +1.7% | $176,930 +34.8% |
| 2023 | $4,455 +1.5% | $131,270 |
Find assessor info on the county website
Neighborhood: 06063
Nearby schools
GreatSchools rating
- 7/10Barkhamsted Elementary SchoolGrades: K-6Distance: 2.9 mi
- 6/10Northwestern Regional Middle SchoolGrades: 7-8Distance: 5.8 mi
- 8/10Northwestern Regional High SchoolGrades: 9-12Distance: 5.8 mi

Get pre-qualified for a loan
At Zillow Home Loans, we can pre-qualify you in as little as 5 minutes with no impact to your credit score.An equal housing lender. NMLS #10287.
Sell for more on Zillow
Get a free Zillow Showcase℠ listing and you could sell for .
$338,900
2% more+ $6,778
With Zillow Showcase(estimated)
$345,678