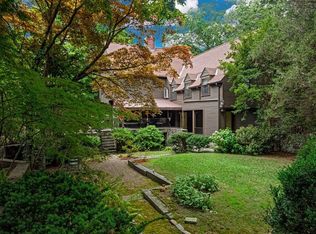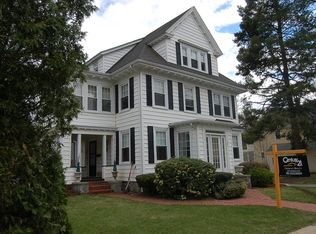Sold for $2,500,000 on 04/18/25
$2,500,000
7 Rangeley Rd, Winchester, MA 01890
5beds
3,851sqft
Single Family Residence
Built in 1936
0.27 Acres Lot
$2,448,200 Zestimate®
$649/sqft
$6,639 Estimated rent
Home value
$2,448,200
$2.25M - $2.64M
$6,639/mo
Zestimate® history
Loading...
Owner options
Explore your selling options
What's special
**OFFER ACCEPTED/ OH CANCELED* Delightful home in Rangeley Estates, just outside Winchester Center! Featuring 5 bedrooms & 4.5 baths; 2 primary bedroom options w/ en-suite baths. A unique layout w/ a California vibe w/open airy spaces perfect for modern day living & just steps from the vibrant downtown. Enjoy easy access to Train, schools, shops, coffee, dining & more, while being tucked away in a gem of a neighborhood. Inside, natural light fills every room, skylights in the renovated kitchen showcase the heart of the home which offers plenty of storage, stainless appliances & a large island for family gatherings. The dining room & living room w fplc offer a flowing floor plan w/many windows & french door access to a serene patio & large, private backyard complete w/a relaxing hot tub, play area & shed. 2 car attached garage direct to mudroom, family room, 2 RM finished basement w/ bath & more! Thoughtfully updated throughout, this home provides both comfort, style & is move-in ready
Zillow last checked: 8 hours ago
Listing updated: April 18, 2025 at 11:21am
Listed by:
Kim Covino & Co. Team 781-249-3854,
Compass 781-219-0313
Bought with:
Erica Carson
Coldwell Banker Realty - Lexington
Source: MLS PIN,MLS#: 73346391
Facts & features
Interior
Bedrooms & bathrooms
- Bedrooms: 5
- Bathrooms: 5
- Full bathrooms: 4
- 1/2 bathrooms: 1
Primary bedroom
- Features: Bathroom - Full, Bathroom - Double Vanity/Sink, Walk-In Closet(s), Flooring - Hardwood, Window(s) - Picture, Remodeled, Lighting - Overhead
- Level: Third
- Area: 285
- Dimensions: 19 x 15
Bedroom 2
- Features: Closet, Flooring - Hardwood, Window(s) - Picture, Lighting - Overhead
- Level: Second
- Area: 120
- Dimensions: 12 x 10
Bedroom 3
- Features: Flooring - Hardwood, Window(s) - Picture, Lighting - Overhead
- Level: Second
- Area: 100
- Dimensions: 10 x 10
Bedroom 4
- Features: Closet, Flooring - Hardwood, Window(s) - Picture, Lighting - Overhead
- Level: Second
- Area: 150
- Dimensions: 15 x 10
Bedroom 5
- Features: Bathroom - Full, Flooring - Hardwood, Window(s) - Picture, Lighting - Overhead
- Level: Second
- Area: 270
- Dimensions: 18 x 15
Primary bathroom
- Features: Yes
Bathroom 1
- Features: Bathroom - Full, Bathroom - Double Vanity/Sink, Bathroom - With Shower Stall, Flooring - Wood, Window(s) - Picture, Lighting - Overhead
- Level: Third
- Area: 154
- Dimensions: 14 x 11
Bathroom 2
- Features: Bathroom - Full, Flooring - Stone/Ceramic Tile, Window(s) - Picture, Lighting - Overhead
- Level: Second
- Area: 42
- Dimensions: 7 x 6
Bathroom 3
- Features: Bathroom - Full, Bathroom - Tiled With Shower Stall, Flooring - Stone/Ceramic Tile, Window(s) - Picture, Lighting - Overhead
- Level: Second
- Area: 36
- Dimensions: 6 x 6
Dining room
- Features: Flooring - Hardwood, Window(s) - Picture, French Doors
- Level: First
- Area: 252
- Dimensions: 12 x 21
Family room
- Features: Skylight, Flooring - Wall to Wall Carpet, Window(s) - Picture, French Doors, Cable Hookup, Half Vaulted Ceiling(s)
- Level: First
- Area: 522
- Dimensions: 29 x 18
Kitchen
- Features: Skylight, Flooring - Hardwood, Window(s) - Picture, Dining Area, Pantry, Countertops - Upgraded, Kitchen Island, Cabinets - Upgraded, Stainless Steel Appliances, Gas Stove, Lighting - Overhead
- Level: Main,First
- Area: 196
- Dimensions: 14 x 14
Living room
- Features: Flooring - Hardwood, Window(s) - Picture, French Doors, Decorative Molding
- Level: First
- Area: 368
- Dimensions: 23 x 16
Heating
- Forced Air, Natural Gas, Fireplace
Cooling
- Central Air
Appliances
- Laundry: Bathroom - Full, Flooring - Wood, In Basement
Features
- Bathroom - Half, Lighting - Overhead, Bathroom - Full, Bathroom - Tiled With Shower Stall, Closet/Cabinets - Custom Built, Bathroom, Exercise Room, Bonus Room
- Flooring: Tile, Carpet, Hardwood, Flooring - Stone/Ceramic Tile, Flooring - Wall to Wall Carpet
- Doors: French Doors
- Windows: Picture
- Basement: Full,Finished
- Number of fireplaces: 2
- Fireplace features: Living Room
Interior area
- Total structure area: 3,851
- Total interior livable area: 3,851 sqft
- Finished area above ground: 3,093
- Finished area below ground: 758
Property
Parking
- Total spaces: 6
- Parking features: Attached, Garage Door Opener, Storage, Paved Drive, Off Street, Paved
- Attached garage spaces: 2
- Uncovered spaces: 4
Features
- Patio & porch: Patio
- Exterior features: Patio, Sprinkler System
Lot
- Size: 0.27 Acres
Details
- Parcel number: M:016 B:0206 L:0,899057
- Zoning: RDB
Construction
Type & style
- Home type: SingleFamily
- Architectural style: Colonial,Contemporary
- Property subtype: Single Family Residence
Materials
- Frame
- Foundation: Concrete Perimeter
- Roof: Shingle
Condition
- Year built: 1936
Utilities & green energy
- Sewer: Public Sewer
- Water: Public
- Utilities for property: for Gas Range
Community & neighborhood
Community
- Community features: Public Transportation, Shopping, Tennis Court(s), Park, Walk/Jog Trails, Golf, Bike Path, Conservation Area, Highway Access, Public School, T-Station
Location
- Region: Winchester
- Subdivision: Rangeley Estates
Other
Other facts
- Road surface type: Paved
Price history
| Date | Event | Price |
|---|---|---|
| 4/18/2025 | Sold | $2,500,000+4.2%$649/sqft |
Source: MLS PIN #73346391 Report a problem | ||
| 3/21/2025 | Contingent | $2,399,000$623/sqft |
Source: MLS PIN #73346391 Report a problem | ||
| 3/17/2025 | Listed for sale | $2,399,000+71.4%$623/sqft |
Source: MLS PIN #73346391 Report a problem | ||
| 9/1/2016 | Sold | $1,400,000+0.1%$364/sqft |
Source: Public Record Report a problem | ||
| 7/25/2016 | Pending sale | $1,399,000$363/sqft |
Source: Better Homes and Gardens Real Estate The Shanahan Group #72013588 Report a problem | ||
Public tax history
| Year | Property taxes | Tax assessment |
|---|---|---|
| 2025 | $21,344 +2.5% | $1,924,600 +4.7% |
| 2024 | $20,826 +0.6% | $1,838,100 +4.8% |
| 2023 | $20,703 +2.3% | $1,754,500 +8.4% |
Find assessor info on the county website
Neighborhood: 01890
Nearby schools
GreatSchools rating
- 8/10Ambrose Elementary SchoolGrades: K-5Distance: 0.9 mi
- 8/10McCall Middle SchoolGrades: 6-8Distance: 0.2 mi
- 9/10Winchester High SchoolGrades: 9-12Distance: 0.5 mi
Schools provided by the listing agent
- Elementary: Ambrose
- Middle: Mccall
- High: Whs
Source: MLS PIN. This data may not be complete. We recommend contacting the local school district to confirm school assignments for this home.
Get a cash offer in 3 minutes
Find out how much your home could sell for in as little as 3 minutes with a no-obligation cash offer.
Estimated market value
$2,448,200
Get a cash offer in 3 minutes
Find out how much your home could sell for in as little as 3 minutes with a no-obligation cash offer.
Estimated market value
$2,448,200

