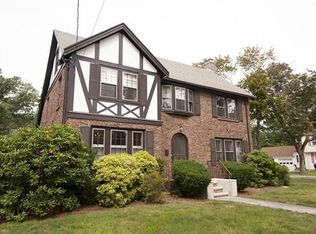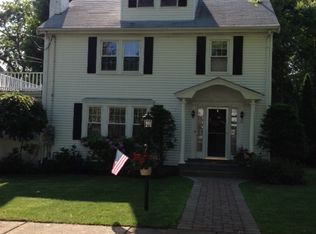Beautifully updated light-filled Colonial on tree-lined street in coveted West Newton location. Wonderful floor plan featuring an updated open design kitchen with granite and stainless steel appliances and adjoining family room. The first floor features also include a living room with a fireplace, a dining room and a bonus room ideal for home office or sitting room. There are four rooms on the second level including a master bedroom with private bathroom, two additional bedrooms plus a nursery or office and a family bathroom. The walk-up attic is unfinished. The property is nicely sited on a level well-landscaped lot featuring a patio area and garden shed. The backyard is fenced-in. A delightful family neighborhood minutes to schools and West Newton Square.
This property is off market, which means it's not currently listed for sale or rent on Zillow. This may be different from what's available on other websites or public sources.

