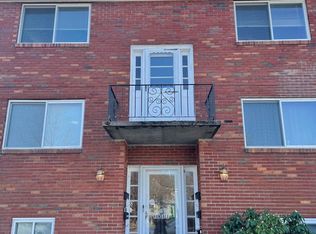Meticulously maintained Colonial situated near the Charles River. French doors open to the sun filled living room boasting beautiful detailed wood molding, high ceilings and gleaming floors. The living room opens to the dining room providing an inviting entertaining atmosphere. Large eat in kitchen offers ample cabinet and countertop space with access to half bath and mudroom. The second level features a master bedroom ,full bath and two additional bedrooms with ample closet space and an office. Third level offers two finished bonus rooms, perfect for a family room. Fenced in yard and garage completes the package! Close to Moody St, Watertown Sq., & Mt. Feake Cemetery where you can catch the occasional Eagle flying around and trails to Auburndale Playground.
This property is off market, which means it's not currently listed for sale or rent on Zillow. This may be different from what's available on other websites or public sources.
