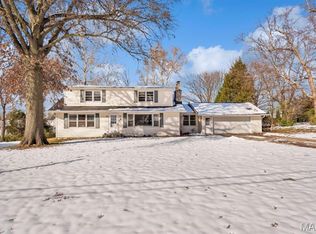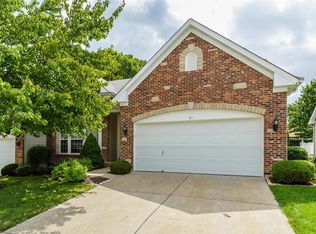Closed
Listing Provided by:
Kristie Weber 314-333-2225,
EXP Realty, LLC
Bought with: Keller Williams Realty St. Louis
Price Unknown
7 Ranchero Dr, Saint Charles, MO 63303
2beds
2,300sqft
Single Family Residence
Built in 1952
0.96 Acres Lot
$322,800 Zestimate®
$--/sqft
$1,807 Estimated rent
Home value
$322,800
$303,000 - $345,000
$1,807/mo
Zestimate® history
Loading...
Owner options
Explore your selling options
What's special
Rare opportunity to own this approx 1 acre, immaculately maintained sprawling ranch on just under 1 Acre in St Charles! This fantastic home offers a huge living room, separate dining room with built-in cabinetry, sitting room/den/breezeway with knotty pine walls, large kitchen with breakfast bar/planning desk, extra large guest bedroom, good size master bedroom and full bath finish off the main level. The lower level offers wide-open finished areas with plenty of storage and more knotty pine including a private workshop and a ton of storage!! Step outside to the gorgeous three-season room and out to the covered rear patio overlooking the sprawling fenced-in park-like backyard with lush landscaping, spring is gorgeous!! Oversized 2 car garage, large oversized parking with a side spot for your toys! Large shed in the backyard for all your storage needs. Perfect location! Minutes from the highway, shopping, dining, and entertainment! Additional Rooms: Sun Room
Zillow last checked: 8 hours ago
Listing updated: April 28, 2025 at 06:31pm
Listing Provided by:
Kristie Weber 314-333-2225,
EXP Realty, LLC
Bought with:
Kris R Hanson, 2003008860
Keller Williams Realty St. Louis
Source: MARIS,MLS#: 23008407 Originating MLS: St. Louis Association of REALTORS
Originating MLS: St. Louis Association of REALTORS
Facts & features
Interior
Bedrooms & bathrooms
- Bedrooms: 2
- Bathrooms: 1
- Full bathrooms: 1
- Main level bathrooms: 1
- Main level bedrooms: 2
Bedroom
- Features: Floor Covering: Wood, Wall Covering: Some
- Level: Main
- Area: 154
- Dimensions: 11x14
Bedroom
- Features: Floor Covering: Wood, Wall Covering: Some
- Level: Main
- Area: 143
- Dimensions: 11x13
Bathroom
- Features: Floor Covering: Vinyl, Wall Covering: None
- Level: Main
- Area: 45
- Dimensions: 9x5
Den
- Features: Floor Covering: Wood, Wall Covering: Some
- Level: Main
- Area: 120
- Dimensions: 12x10
Dining room
- Features: Floor Covering: Wood, Wall Covering: Some
- Level: Main
- Area: 150
- Dimensions: 10x15
Kitchen
- Features: Floor Covering: Laminate, Wall Covering: Some
- Level: Main
- Area: 143
- Dimensions: 13x11
Living room
- Features: Floor Covering: Carpeting, Wall Covering: Some
- Level: Main
- Area: 576
- Dimensions: 24x24
Other
- Features: Wall Covering: None
- Level: Lower
Recreation room
- Features: Wall Covering: None
- Level: Lower
Storage
- Features: Wall Covering: None
- Level: Lower
Heating
- Natural Gas, Forced Air
Cooling
- Attic Fan, Ceiling Fan(s), Central Air, Electric
Appliances
- Included: Dishwasher, Disposal, Electric Range, Electric Oven, Electric Water Heater
Features
- Bookcases, Open Floorplan, Special Millwork, Breakfast Bar, Dining/Living Room Combo
- Flooring: Hardwood
- Basement: Full,Partially Finished,Sump Pump,Storage Space
- Number of fireplaces: 1
- Fireplace features: Recreation Room, Living Room, Free Standing
Interior area
- Total structure area: 2,300
- Total interior livable area: 2,300 sqft
- Finished area above ground: 1,439
- Finished area below ground: 1,439
Property
Parking
- Total spaces: 2
- Parking features: Attached, Garage, Garage Door Opener, Oversized, Off Street, Storage, Workshop in Garage
- Attached garage spaces: 2
Features
- Levels: One
- Patio & porch: Patio, Glass Enclosed
Lot
- Size: 0.96 Acres
- Features: Level
Details
- Additional structures: Utility Building, Workshop
- Parcel number: 300034251000007.0000000
- Special conditions: Standard
Construction
Type & style
- Home type: SingleFamily
- Architectural style: Traditional,Ranch
- Property subtype: Single Family Residence
Materials
- Wood Siding, Cedar
Condition
- Year built: 1952
Utilities & green energy
- Sewer: Septic Tank
- Water: Public
Community & neighborhood
Security
- Security features: Smoke Detector(s)
Location
- Region: Saint Charles
- Subdivision: Edgewood
HOA & financial
HOA
- HOA fee: $50 monthly
- Services included: Other
Other
Other facts
- Listing terms: Cash,Conventional,FHA,VA Loan
- Ownership: Private
- Road surface type: Concrete
Price history
| Date | Event | Price |
|---|---|---|
| 3/31/2023 | Sold | -- |
Source: | ||
| 3/12/2023 | Pending sale | $250,000$109/sqft |
Source: | ||
| 2/28/2023 | Listed for sale | $250,000+58.7%$109/sqft |
Source: | ||
| 6/12/2017 | Sold | -- |
Source: | ||
| 5/6/2017 | Pending sale | $157,500$68/sqft |
Source: Weber Elite Realty LLC #17036382 Report a problem | ||
Public tax history
| Year | Property taxes | Tax assessment |
|---|---|---|
| 2024 | $2,936 +0.1% | $47,474 |
| 2023 | $2,932 +7.7% | $47,474 +16.3% |
| 2022 | $2,722 | $40,817 |
Find assessor info on the county website
Neighborhood: 63303
Nearby schools
GreatSchools rating
- 8/10Henderson Elementary SchoolGrades: K-5Distance: 1.9 mi
- 7/10Hollenbeck Middle SchoolGrades: 6-8Distance: 5.2 mi
- 8/10Francis Howell North High SchoolGrades: 9-12Distance: 2.1 mi
Schools provided by the listing agent
- Elementary: Henderson Elem.
- Middle: Barnwell Middle
- High: Francis Howell North High
Source: MARIS. This data may not be complete. We recommend contacting the local school district to confirm school assignments for this home.
Get a cash offer in 3 minutes
Find out how much your home could sell for in as little as 3 minutes with a no-obligation cash offer.
Estimated market value
$322,800
Get a cash offer in 3 minutes
Find out how much your home could sell for in as little as 3 minutes with a no-obligation cash offer.
Estimated market value
$322,800

