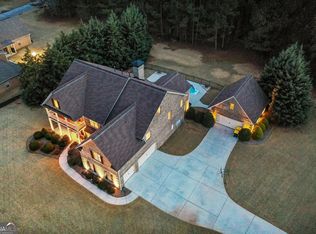Closed
$873,500
7 Ranan Ln, Newnan, GA 30263
5beds
6,321sqft
Single Family Residence
Built in 2012
1.66 Acres Lot
$874,300 Zestimate®
$138/sqft
$5,441 Estimated rent
Home value
$874,300
$796,000 - $962,000
$5,441/mo
Zestimate® history
Loading...
Owner options
Explore your selling options
What's special
Welcome to this stunning 4-sided, 3-story brick home nestled in a cul-de-sac in Austin's Creek, complete with a saltwater pool and expansive living space. A covered front porch welcomes you inside to a foyer that opens to a formal dining room with elegant coffered ceilings. Adjacent is a versatile formal office or sitting room featuring custom built-in cabinets, a drink fridge, and bay windows. The living room offers a cozy fireplace and flows seamlessly into the large, bright kitchen boasting a spacious island with seating, double ovens, a detailed backsplash, and a charming eat-in area with built-in seating and a coffee bar, complete with another drink fridge. The main-floor primary suite is a true retreat with trey ceilings, a sitting area, and an en suite bathroom featuring dual sinks, a separate soaking tub, and a stand-up shower. A laundry room off the primary suite and a half bath add extra convenience. At the top of the stairs, there is a large loft area-perfect for a playroom, reading nook, or additional lounge space. The second floor has four additional bedrooms, including a second primary suite with its own en suite bath, another bedroom with a private bathroom, and two bedrooms that share a Jack-and-Jill bath. A convenient second laundry room is also located on this level. The third floor offers incredible flexibility with a large bonus room and two additional rooms that could serve as bedrooms, plus a full bathroom. Step outside to your private, fenced backyard oasis, where the in-ground saltwater pool and expansive pool deck provide ample space for lounging and entertaining. This exceptional home offers the perfect blend of luxury, comfort, and functionality. Southeast Mortgage is our preferred lender. If buyer chooses to work with them, Southeast Mortgage will provide 1% credit up to $5,000. Reach out to the listing agent for more information.
Zillow last checked: 8 hours ago
Listing updated: July 02, 2025 at 07:23am
Listed by:
Michelle Humes Group 678-971-3559,
eXp Realty
Bought with:
Heather Whittle, 320100
BHHS Georgia Properties
Source: GAMLS,MLS#: 10487385
Facts & features
Interior
Bedrooms & bathrooms
- Bedrooms: 5
- Bathrooms: 6
- Full bathrooms: 5
- 1/2 bathrooms: 1
- Main level bathrooms: 1
- Main level bedrooms: 1
Dining room
- Features: Separate Room
Kitchen
- Features: Breakfast Area, Breakfast Bar, Kitchen Island, Walk-in Pantry
Heating
- Central
Cooling
- Ceiling Fan(s), Central Air
Appliances
- Included: Dishwasher, Double Oven, Microwave, Oven/Range (Combo), Refrigerator, Stainless Steel Appliance(s)
- Laundry: In Hall, Upper Level
Features
- Bookcases, Double Vanity, Master On Main Level, Separate Shower, Soaking Tub, Tray Ceiling(s), Entrance Foyer, Walk-In Closet(s)
- Flooring: Hardwood, Tile
- Windows: Bay Window(s)
- Basement: None
- Number of fireplaces: 1
- Fireplace features: Living Room
Interior area
- Total structure area: 6,321
- Total interior livable area: 6,321 sqft
- Finished area above ground: 6,321
- Finished area below ground: 0
Property
Parking
- Total spaces: 3
- Parking features: Attached, Garage, Kitchen Level
- Has attached garage: Yes
Features
- Levels: Three Or More
- Stories: 3
- Patio & porch: Patio, Porch
- Has private pool: Yes
- Pool features: In Ground, Salt Water
- Fencing: Back Yard,Fenced,Wood
Lot
- Size: 1.66 Acres
- Features: Cul-De-Sac, Level
Details
- Parcel number: 095 5205 110
- Special conditions: Agent Owned
Construction
Type & style
- Home type: SingleFamily
- Architectural style: Brick 4 Side
- Property subtype: Single Family Residence
Materials
- Brick
- Roof: Composition
Condition
- Resale
- New construction: No
- Year built: 2012
Utilities & green energy
- Sewer: Septic Tank
- Water: Public
- Utilities for property: Cable Available, Electricity Available, High Speed Internet, Water Available
Community & neighborhood
Community
- Community features: None
Location
- Region: Newnan
- Subdivision: Austins Creek
HOA & financial
HOA
- Has HOA: Yes
- HOA fee: $225 annually
- Services included: Maintenance Grounds
Other
Other facts
- Listing agreement: Exclusive Right To Sell
Price history
| Date | Event | Price |
|---|---|---|
| 7/2/2025 | Sold | $873,500-2.7%$138/sqft |
Source: | ||
| 6/12/2025 | Pending sale | $898,000$142/sqft |
Source: | ||
| 6/11/2025 | Listed for sale | $898,000$142/sqft |
Source: | ||
| 6/4/2025 | Pending sale | $898,000$142/sqft |
Source: | ||
| 4/3/2025 | Listed for sale | $898,000+177.2%$142/sqft |
Source: | ||
Public tax history
| Year | Property taxes | Tax assessment |
|---|---|---|
| 2025 | $7,950 +4.7% | $346,797 +4.5% |
| 2024 | $7,596 +15.4% | $331,810 +22.1% |
| 2023 | $6,580 +0.3% | $271,807 +7.1% |
Find assessor info on the county website
Neighborhood: 30263
Nearby schools
GreatSchools rating
- 8/10Brooks Elementary SchoolGrades: PK-5Distance: 3.1 mi
- 7/10Madras Middle SchoolGrades: 6-8Distance: 2.4 mi
- 8/10Northgate High SchoolGrades: 9-12Distance: 4.6 mi
Schools provided by the listing agent
- Elementary: Brooks
- Middle: Madras
- High: Northgate
Source: GAMLS. This data may not be complete. We recommend contacting the local school district to confirm school assignments for this home.
Get a cash offer in 3 minutes
Find out how much your home could sell for in as little as 3 minutes with a no-obligation cash offer.
Estimated market value
$874,300
