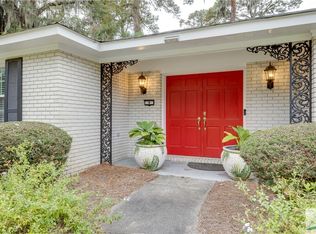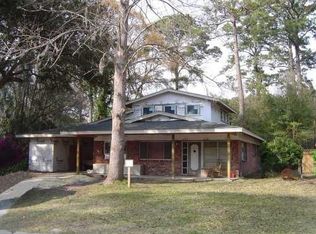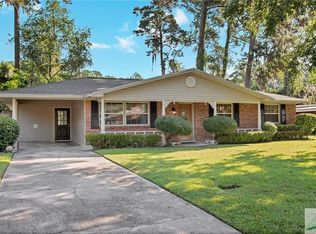Sold for $765,000 on 08/07/25
Zestimate®
$765,000
7 Raleigh Drive, Savannah, GA 31406
4beds
3,095sqft
Single Family Residence
Built in 1969
0.41 Acres Lot
$765,000 Zestimate®
$247/sqft
$3,951 Estimated rent
Home value
$765,000
$719,000 - $819,000
$3,951/mo
Zestimate® history
Loading...
Owner options
Explore your selling options
What's special
Now Offered at $799,000 – Gorgeous luxury retreat in Isle of Hope w/ 3,095 sq ft of exquisitely designed one-level living. This unique property features a private primary suite behind a custom bookshelf door, walk-in closet, updated bath, & backyard access. Secondary suite offers comfort & privacy w/ its own bath, upgraded quartz vanity, walk-in closet, & private water closet w/ shower—ideal for guests or multi-generational living. Updated kitchen w/ quartz counters, modern fixtures, & a spacious pantry/laundry area w/ garage access. Bedroom 3 includes built-ins perfect for a student or home office. Interior upgrades include engineered hardwoods, tile, recessed lighting, popcorn ceiling removal, & more. Whole-house Kohler generator, floored attic storage, fenced yard, potting shed, & X flood zone. Just 1.1 miles to Isle of Hope Marina or community pool in a golf cart-friendly neighborhood.
Zillow last checked: 8 hours ago
Listing updated: August 08, 2025 at 05:25am
Listed by:
Beth Lynah Vickers 912-963-7947,
Realty One Group Inclusion
Bought with:
Joseph Solana, 435296
BHHS Bay Street Realty Group
Source: Hive MLS,MLS#: 329697 Originating MLS: Savannah Multi-List Corporation
Originating MLS: Savannah Multi-List Corporation
Facts & features
Interior
Bedrooms & bathrooms
- Bedrooms: 4
- Bathrooms: 3
- Full bathrooms: 3
Heating
- Central, Natural Gas
Cooling
- Central Air, Electric
Appliances
- Included: Some Electric Appliances, Cooktop, Dishwasher, Disposal, Gas Water Heater, Microwave, Plumbed For Ice Maker, Range, Range Hood, Dryer, Refrigerator, Washer
- Laundry: Laundry Room, Washer Hookup, Dryer Hookup
Features
- Built-in Features, Breakfast Area, Ceiling Fan(s), Entrance Foyer, Kitchen Island, Main Level Primary, Pantry, Pull Down Attic Stairs, Recessed Lighting, Vanity, Fireplace, Instant Hot Water, Programmable Thermostat
- Basement: None
- Attic: Pull Down Stairs
- Number of fireplaces: 1
- Fireplace features: Family Room, Gas, Wood Burning Stove, Gas Log
Interior area
- Total interior livable area: 3,095 sqft
Property
Parking
- Total spaces: 2
- Parking features: Attached, Garage Door Opener, Kitchen Level, Off Street
- Garage spaces: 2
Accessibility
- Accessibility features: No Stairs, Accessible Hallway(s)
Features
- Levels: One
- Stories: 1
- Patio & porch: Patio, Front Porch
- Exterior features: Courtyard
- Pool features: Community
- Fencing: Privacy,Yard Fenced
- Has view: Yes
- View description: Trees/Woods
Lot
- Size: 0.41 Acres
- Features: Back Yard, Cul-De-Sac, Garden, Private, Sprinkler System
Details
- Additional structures: Shed(s)
- Parcel number: 1026701016
- Zoning: R1
- Special conditions: Standard
Construction
Type & style
- Home type: SingleFamily
- Architectural style: Ranch,Traditional
- Property subtype: Single Family Residence
Materials
- Brick
- Foundation: Slab
- Roof: Asphalt,Composition,Ridge Vents
Condition
- Year built: 1969
Utilities & green energy
- Sewer: Public Sewer
- Water: Public
- Utilities for property: Cable Available
Community & neighborhood
Community
- Community features: Pool, Dock, Marina, Park, Walk to School, Curbs, Gutter(s)
Location
- Region: Savannah
- Subdivision: Isle of Hope
Other
Other facts
- Listing agreement: Exclusive Right To Sell
- Listing terms: Cash,Conventional,FHA,VA Loan
- Road surface type: Asphalt, Paved
Price history
| Date | Event | Price |
|---|---|---|
| 8/7/2025 | Sold | $765,000-4.3%$247/sqft |
Source: | ||
| 7/31/2025 | Pending sale | $799,000$258/sqft |
Source: | ||
| 6/20/2025 | Price change | $799,000-4.2%$258/sqft |
Source: | ||
| 6/9/2025 | Price change | $834,000-0.6%$269/sqft |
Source: | ||
| 5/23/2025 | Price change | $839,000-1.2%$271/sqft |
Source: | ||
Public tax history
| Year | Property taxes | Tax assessment |
|---|---|---|
| 2025 | $5,158 +6.8% | $226,040 -1.8% |
| 2024 | $4,829 +16.3% | $230,200 +14.8% |
| 2023 | $4,154 -9.6% | $200,600 +25.6% |
Find assessor info on the county website
Neighborhood: 31406
Nearby schools
GreatSchools rating
- 4/10Isle Of Hope SchoolGrades: PK-8Distance: 1 mi
- 3/10Johnson High SchoolGrades: 9-12Distance: 2.8 mi
Schools provided by the listing agent
- Elementary: Isle of Hope
- Middle: Isle of Hope
- High: Johnson
Source: Hive MLS. This data may not be complete. We recommend contacting the local school district to confirm school assignments for this home.

Get pre-qualified for a loan
At Zillow Home Loans, we can pre-qualify you in as little as 5 minutes with no impact to your credit score.An equal housing lender. NMLS #10287.
Sell for more on Zillow
Get a free Zillow Showcase℠ listing and you could sell for .
$765,000
2% more+ $15,300
With Zillow Showcase(estimated)
$780,300

