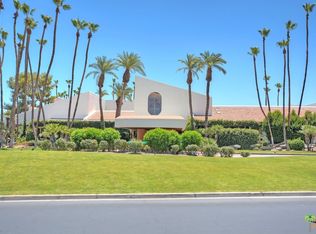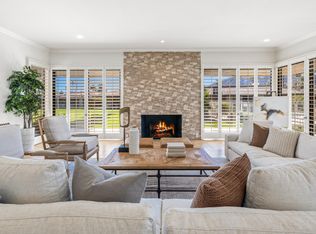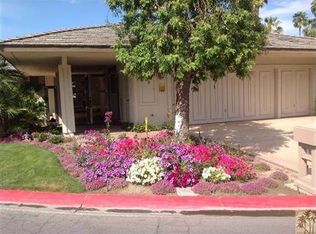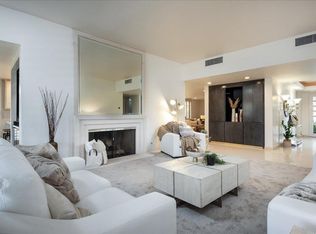Sold for $859,000
Listing Provided by:
Eliot Kreun DRE #01966811 760-898-5588,
eXp Realty of California, Inc.,
Co-Listing Agent: Mike Haque DRE #01745484 760-808-5995,
eXp Realty of California, Inc.
Bought with: Bennion Deville Homes
$859,000
7 Radcliff Ct, Rancho Mirage, CA 92270
3beds
2,994sqft
Single Family Residence
Built in 1979
5,663 Square Feet Lot
$993,900 Zestimate®
$287/sqft
$4,697 Estimated rent
Home value
$993,900
$885,000 - $1.13M
$4,697/mo
Zestimate® history
Loading...
Owner options
Explore your selling options
What's special
Step into the allure of this tastefully updated Broadmoor floor plan at the Springs Country Club. With a configuration of 3 bedrooms and 3 bathrooms, this residence features impeccably enhanced high ceilings, a spacious living area, and a flawless integration between indoor and outdoor spaces. Custom plantation shutters suffuse the space with sunlight, framing panoramic Mountain vistas. This home showcases meticulous remodeling throughout, extending from the kitchen to the den, highlighted by granite countertops and new cabinets. The primary bedroom offers a generous layout accompanied by awe-inspiring views and abundant closet space. Additionally, it showcases a tastefully renovated spa-style ensuite bathroom adorned with quartz countertops, a lavish soaking tub, and a generously sized shower. The two additional bedrooms boast luxe ensuite baths adorned with marble and quartz finishes. The expansive south-facing patio offers views of a lush greenbelt and stunning mountains, complemented by two private patios that provide serene relaxation areas. Additionally, this home features owned solar panels for enhanced energy efficiency. Residents of The Springs Country Club enjoy access to their most popular amenities, including golf options, dining, social events, racquet/tennis sports, and fitness center. Experience resort living adjacent to Eisenhower Medical Center, dining, and retail.
Zillow last checked: 8 hours ago
Listing updated: December 04, 2024 at 04:13pm
Listing Provided by:
Eliot Kreun DRE #01966811 760-898-5588,
eXp Realty of California, Inc.,
Co-Listing Agent: Mike Haque DRE #01745484 760-808-5995,
eXp Realty of California, Inc.
Bought with:
Linda Wilson, DRE #00817477
Bennion Deville Homes
Karen Price, DRE #01303167
Bennion Deville Homes
Source: CRMLS,MLS#: 219099304PS Originating MLS: California Desert AOR & Palm Springs AOR
Originating MLS: California Desert AOR & Palm Springs AOR
Facts & features
Interior
Bedrooms & bathrooms
- Bedrooms: 3
- Bathrooms: 3
- Full bathrooms: 3
Primary bedroom
- Features: Multiple Primary Suites
Primary bedroom
- Features: Primary Suite
Primary bedroom
- Features: Main Level Primary
Bedroom
- Features: Bedroom on Main Level
Bathroom
- Features: Bathtub, Separate Shower, Tile Counters, Vanity
Kitchen
- Features: Granite Counters
Other
- Features: Walk-In Closet(s)
Heating
- Central, Forced Air, Fireplace(s), Natural Gas
Cooling
- Central Air
Appliances
- Included: Dishwasher, Electric Cooktop, Electric Oven, Gas Cooking, Disposal, Gas Water Heater, Microwave, Self Cleaning Oven, Trash Compactor
- Laundry: Laundry Room
Features
- Wet Bar, Breakfast Bar, Breakfast Area, Separate/Formal Dining Room, High Ceilings, Bar, Bedroom on Main Level, Main Level Primary, Multiple Primary Suites, Primary Suite, Walk-In Closet(s)
- Flooring: Stone
- Doors: Double Door Entry, Sliding Doors
- Windows: Screens, Skylight(s), Shutters
- Has fireplace: Yes
- Fireplace features: Gas, Living Room
Interior area
- Total interior livable area: 2,994 sqft
Property
Parking
- Total spaces: 2
- Parking features: Direct Access, Driveway, Garage, Golf Cart Garage, Garage Door Opener, On Street
- Attached garage spaces: 2
Features
- Levels: One
- Stories: 1
- Has private pool: Yes
- Pool features: Community, Electric Heat, In Ground
- Spa features: Community, Heated, In Ground
- Has view: Yes
- View description: Park/Greenbelt, Mountain(s), Pool
Lot
- Size: 5,663 sqft
- Features: Cul-De-Sac, Drip Irrigation/Bubblers, Greenbelt, Planned Unit Development
Details
- Parcel number: 688270030
- Special conditions: Standard
Construction
Type & style
- Home type: SingleFamily
- Property subtype: Single Family Residence
- Attached to another structure: Yes
Materials
- Stucco
- Foundation: Slab
- Roof: Clay,Flat
Condition
- Updated/Remodeled
- New construction: No
- Year built: 1979
Details
- Builder model: Broadmoor
Utilities & green energy
- Utilities for property: Cable Available
Community & neighborhood
Security
- Security features: Fire Detection System, Gated Community, 24 Hour Security, Smoke Detector(s)
Community
- Community features: Golf, Gated, Pool
Location
- Region: Rancho Mirage
- Subdivision: The Springs C.C.
HOA & financial
HOA
- Has HOA: Yes
- HOA fee: $1,552 monthly
- Amenities included: Bocce Court, Clubhouse, Fitness Center, Golf Course, Maintenance Grounds, Game Room, Insurance, Management, Pet Restrictions, Security, Tennis Court(s), Cable TV
- Services included: Earthquake Insurance
- Association name: The Springs Homeowners Association
- Association phone: 760-328-2131
Other
Other facts
- Listing terms: Cash,Cash to New Loan
Price history
| Date | Event | Price |
|---|---|---|
| 11/29/2023 | Sold | $859,000-1.2%$287/sqft |
Source: | ||
| 11/1/2023 | Contingent | $869,000$290/sqft |
Source: | ||
| 10/13/2023 | Listed for sale | $869,000$290/sqft |
Source: | ||
| 10/9/2023 | Contingent | $869,000$290/sqft |
Source: | ||
| 9/1/2023 | Listed for sale | $869,000-8.5%$290/sqft |
Source: | ||
Public tax history
| Year | Property taxes | Tax assessment |
|---|---|---|
| 2025 | $6,916 -38.9% | $532,250 -38% |
| 2024 | $11,315 +70.1% | $859,000 +80.6% |
| 2023 | $6,654 +1.8% | $475,733 +2% |
Find assessor info on the county website
Neighborhood: 92270
Nearby schools
GreatSchools rating
- 7/10Rancho Mirage Elementary SchoolGrades: K-5Distance: 1.3 mi
- 4/10Nellie N. Coffman Middle SchoolGrades: 6-8Distance: 3.3 mi
- 6/10Rancho Mirage HighGrades: 9-12Distance: 4.5 mi

Get pre-qualified for a loan
At Zillow Home Loans, we can pre-qualify you in as little as 5 minutes with no impact to your credit score.An equal housing lender. NMLS #10287.



